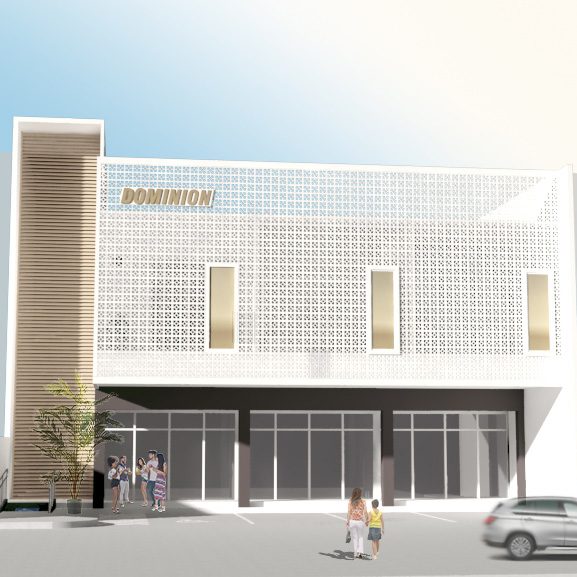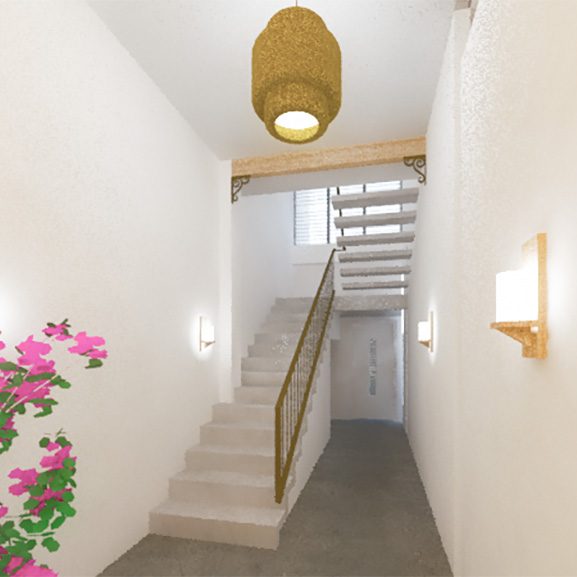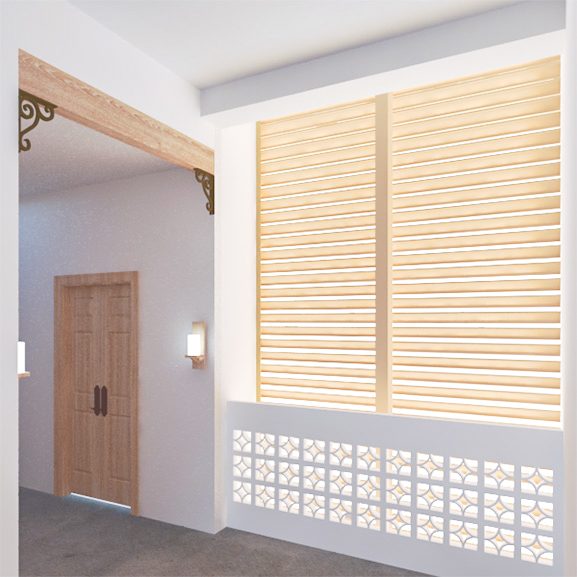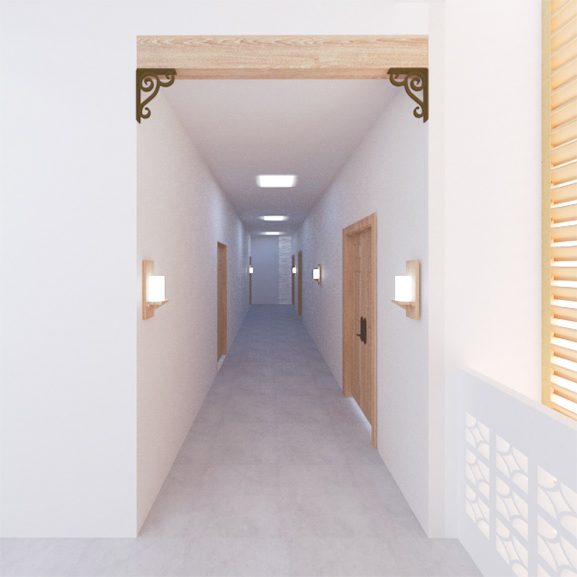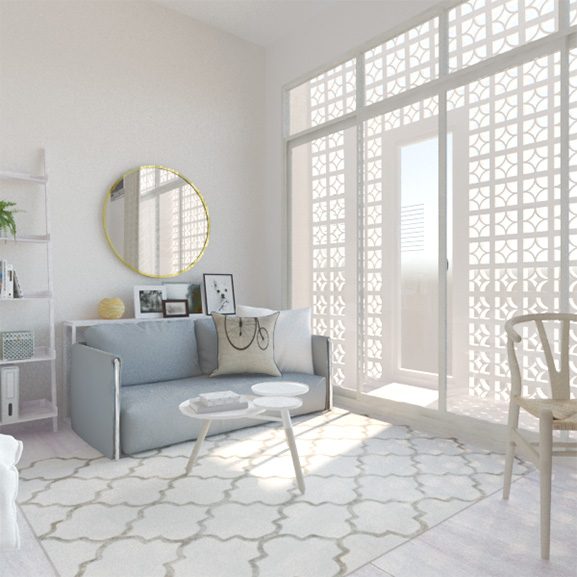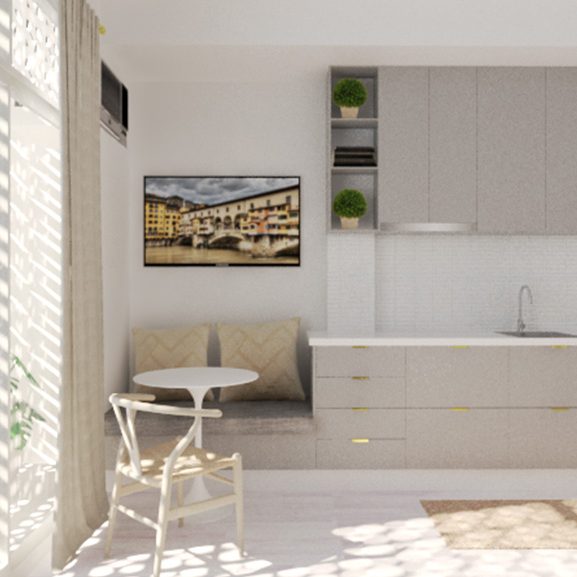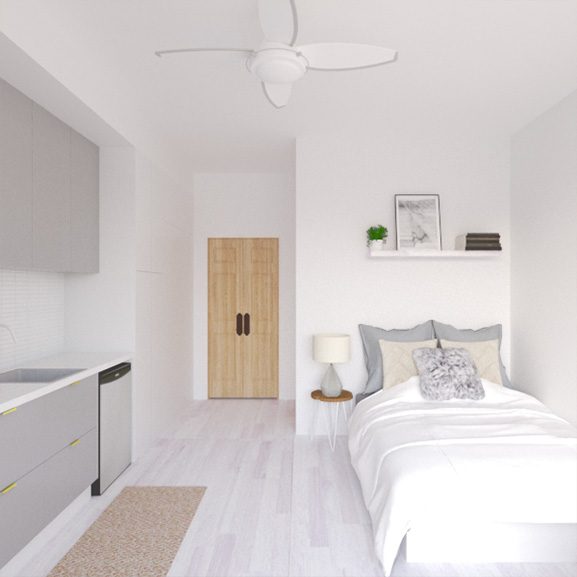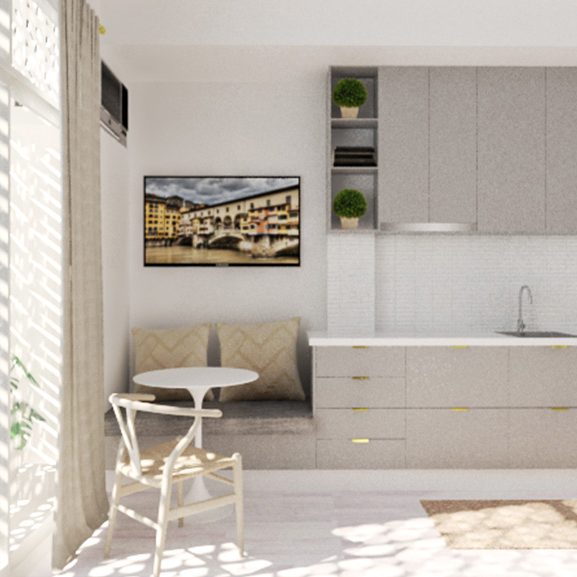Dominion

Location: Bacolod , Philippines
Year: 2018
Project: Mixed-use building
Software: SketchUp Pro, AutoCAD, Vray, Photoshop
Dominion is a mixed-use building with commercial rentable spaces on the ground and studios to let on the second level. The project is designed and built in full correspondence. The building is designed in Australia in 2015-16 and constructed in the Philippines in 2017-2018 in liaison with local architects, engineers and contractors with the client living in North America.

The family home was built in the 1950s in the City of Bacolod when breeze blocks are fashionable. Since then the city has progressed and the residential area has started to convert into commercial rapidly. Unfortunately, due to old age and unsafe structural integrity, the family home had to be demolished to make way for a commercial building. The breeze blocks were carried to the facade of the new built making it the most significant feature of the project. Projecting a modern facade and commemorating the history of the family home.

The modern façade also protects the building interior from the intense westerly sun and heavy rainfall while allowing for views and natural ventilation. It offers security and privacy to balconies, where guests hang clothes to dry, cook and relax.


Salvaged materials from the former family home such as doors, timber, wood floors and iron grilles were refurbished, repurposed, and reinstalled to create a modern building with the presence of the previous family home.

Timbers from the old house that could not be refurbished for the interior were used as scaffoldings to save the client from spending. The studios are fully furnished with a fully equipped kitchen and large wall storage for short or long-term stays.





