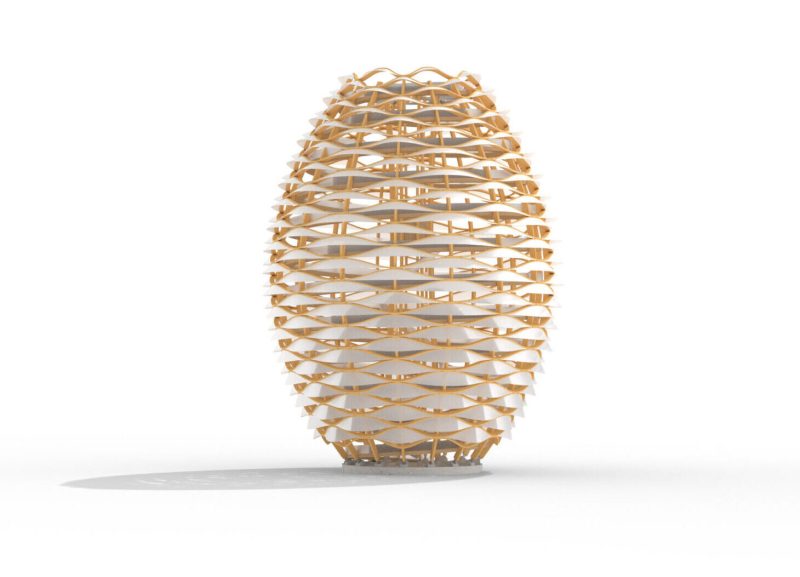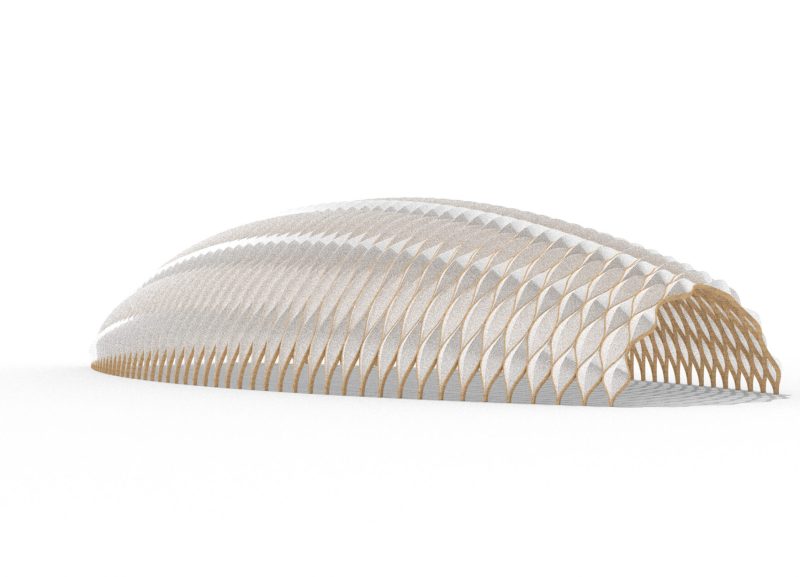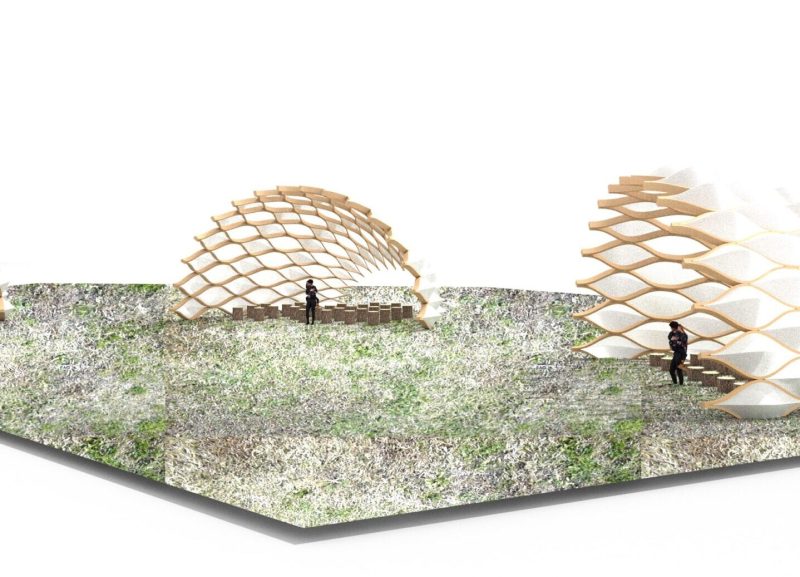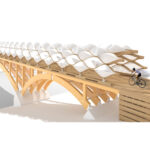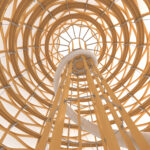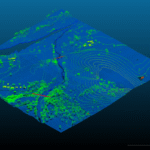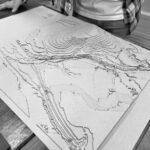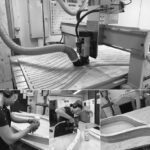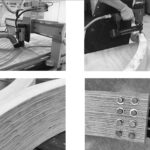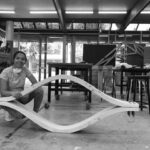Generative Structures
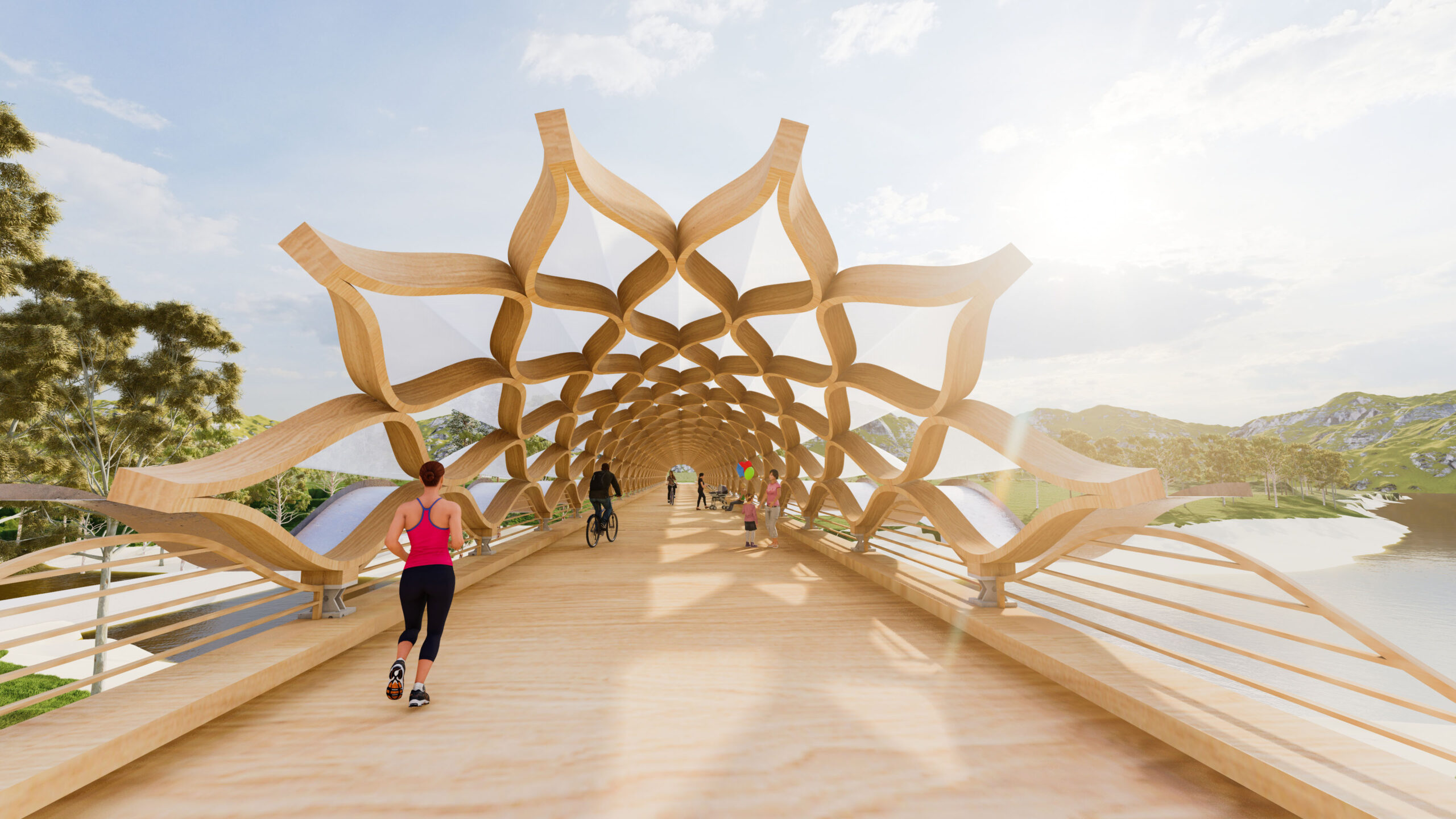
Harlin Bunya Grove
Brisbane Valley Highway, Harlin, QLD | 2022 | 1.4 ha
Harlin Bunya Grove envisions the open lands along Ivory Creek as a living terrain of growth, learning, and renewal. Integrating a large-scale agroforestry and horticulture, it creates spaces that foster sustainable timber production, ecological restoration, and active community engagement.
Located in Harlin within the Upper Brisbane River catchment, the site is threaded by the 161-kilometre Brisbane Valley Rail Trail and is affected by seasonal flooding, a defining constraint that also offers unique design opportunities. A suite of timber structures is required—a footbridge, a lookout with water tower, and a research centre—designed through generative and modular strategies that respond to these conditions. Each expressing structural elegance while telling a story of regeneration, connection, and responsible making.
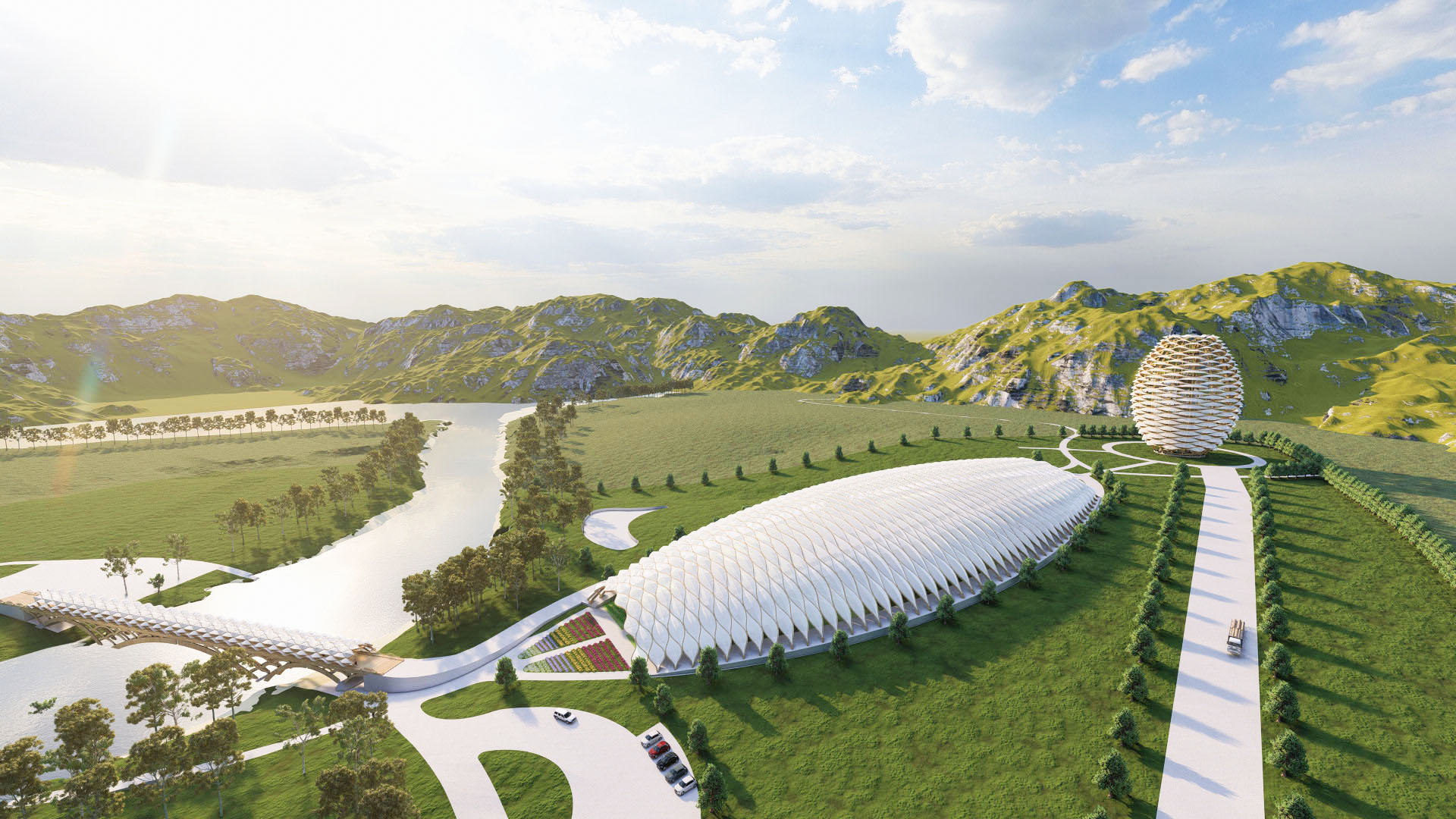
Concept: The Bunya Cone
The design draws inspiration from the Bunya nut pilgrimage to the Bunya Mountains—a cultural gathering of renewal and connection that once passed through these landscapes. The anatomy of the female Bunya cone informed a generative system in which a single unit, repeated and adapted, gives rise to structure and form. Each curved element is modular and replaceable, offering opportunities for community engagement in construction and ensuring easy maintenance. This logic shaped the footbridge and extends through the tower, research centre, and community hall.
Unlike algorithm-driven generation, the process unfolded through imagination, hand sketching, and experimental explorations in Rhino 3D, allowing intuition and iteration to guide the form-finding journey. Through this hands-on approach, the design embodies continuity and regeneration—where repetition becomes growth, and structure emerges from nature’s own patterns. The project was further refined in collaboration with civil engineering students, blending experimental design with structural testing and scientific inquiry.
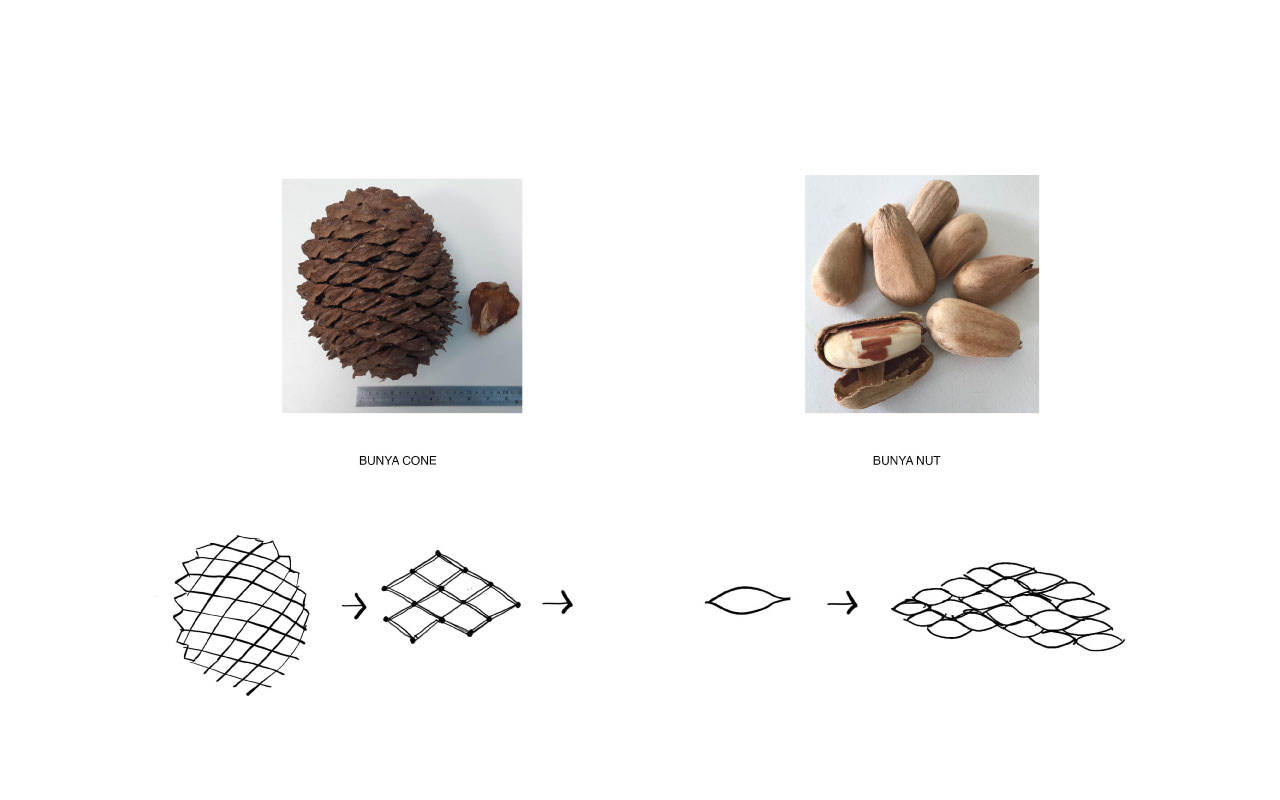
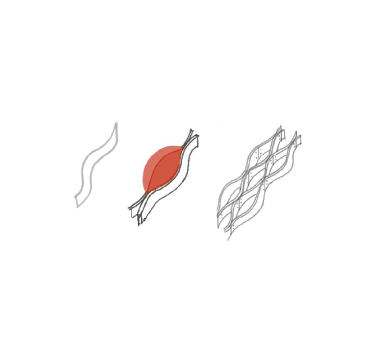
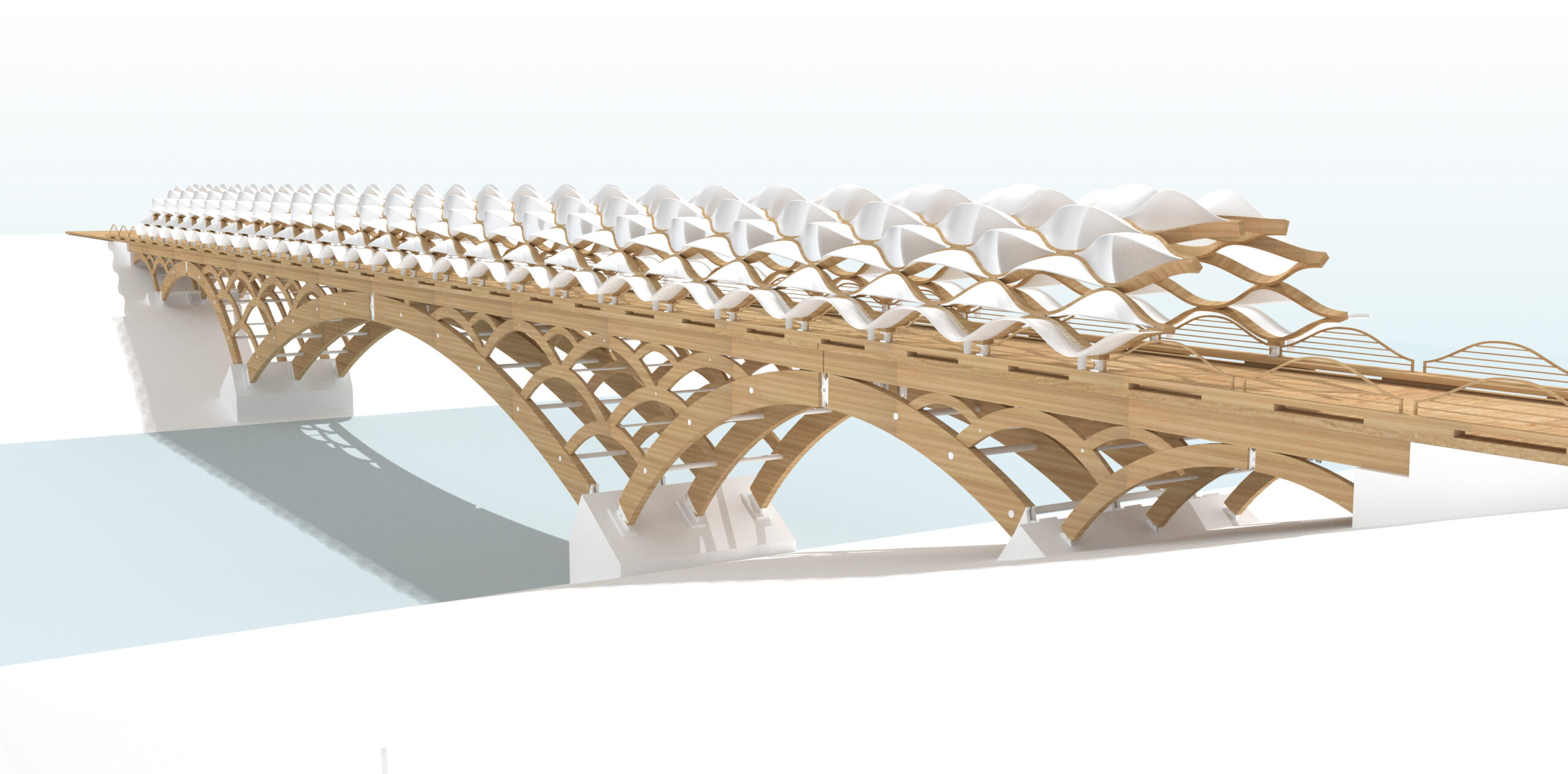
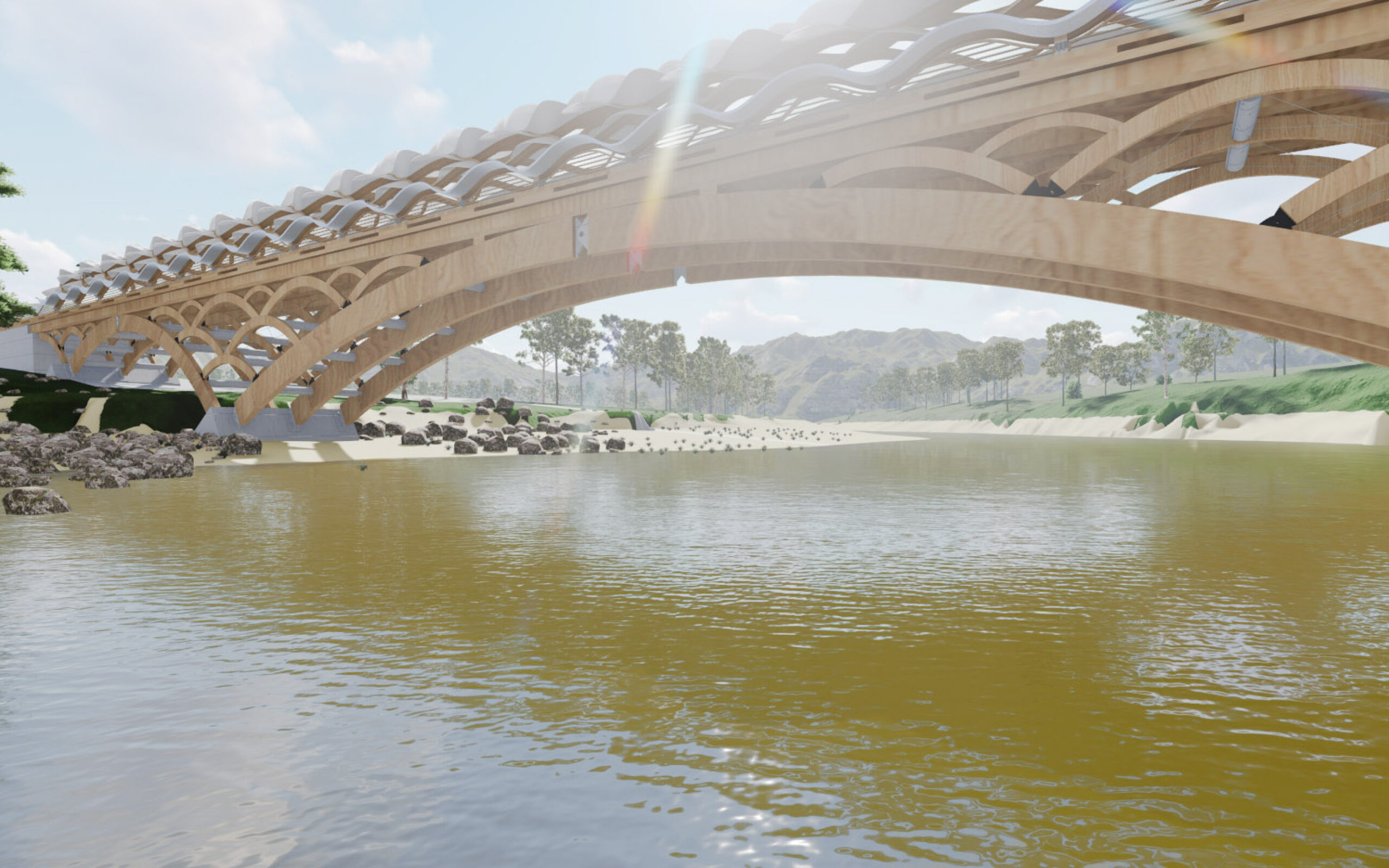
The Bunya Bridge
The Bunya Bridge, a 100 m GLULAM three-hinged arch, gracefully spans Ivory Creek sparing the creek bed from piles. It frames the distant mountains for those traversing the existing Brisbane Valley Rail Trail, weaving the trail, creek, bridge, and landscape into a single, harmonious composition—a living tribute to the heritage-listed fallen Harlin Rail Bridge, whose memory continues to shape the town’s identity.
It is designed to carry cyclists, pedestrians, farm animals, and emergency vehicles, while also accommodating floodwaters, transferring loads from the superstructure through a network of arches to the concrete abutments.
Above, a lightweight roof of modular, recyclable polycarbonate panels provides protection. The panels are hail-resistant and can be replaced individually—allowing fast installation and simple maintenance overtime.
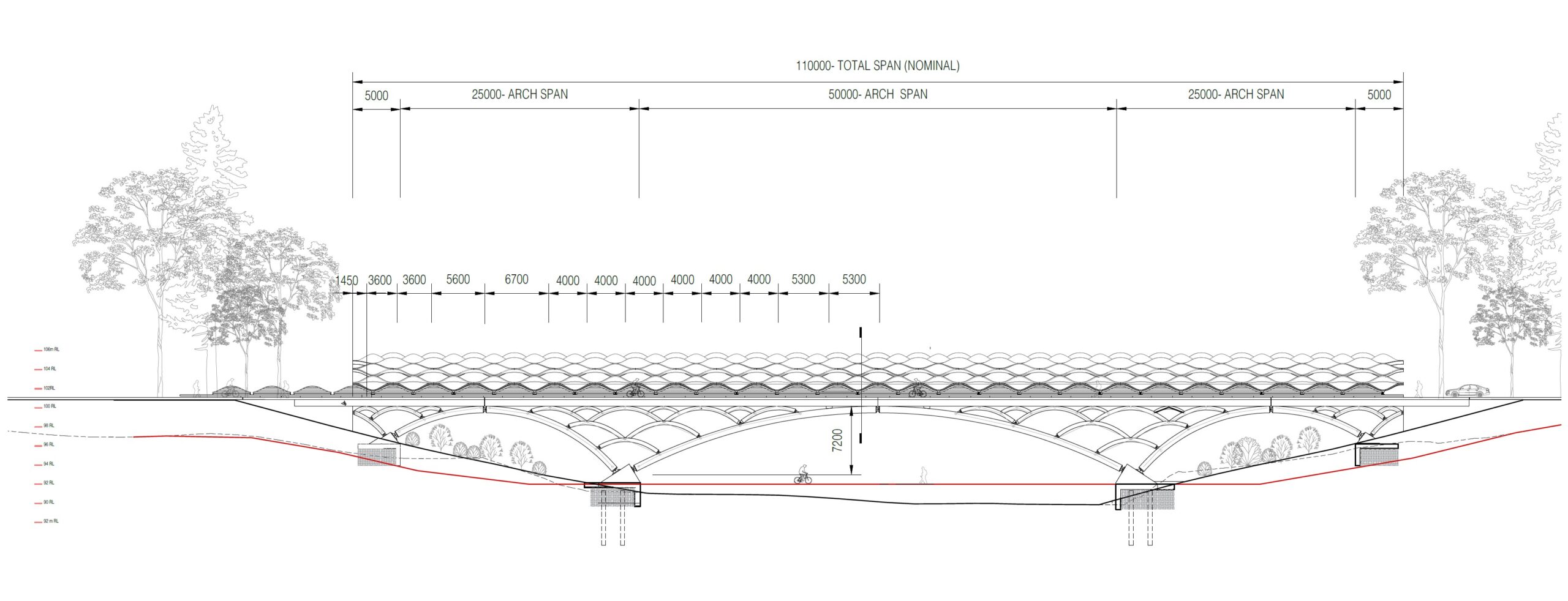
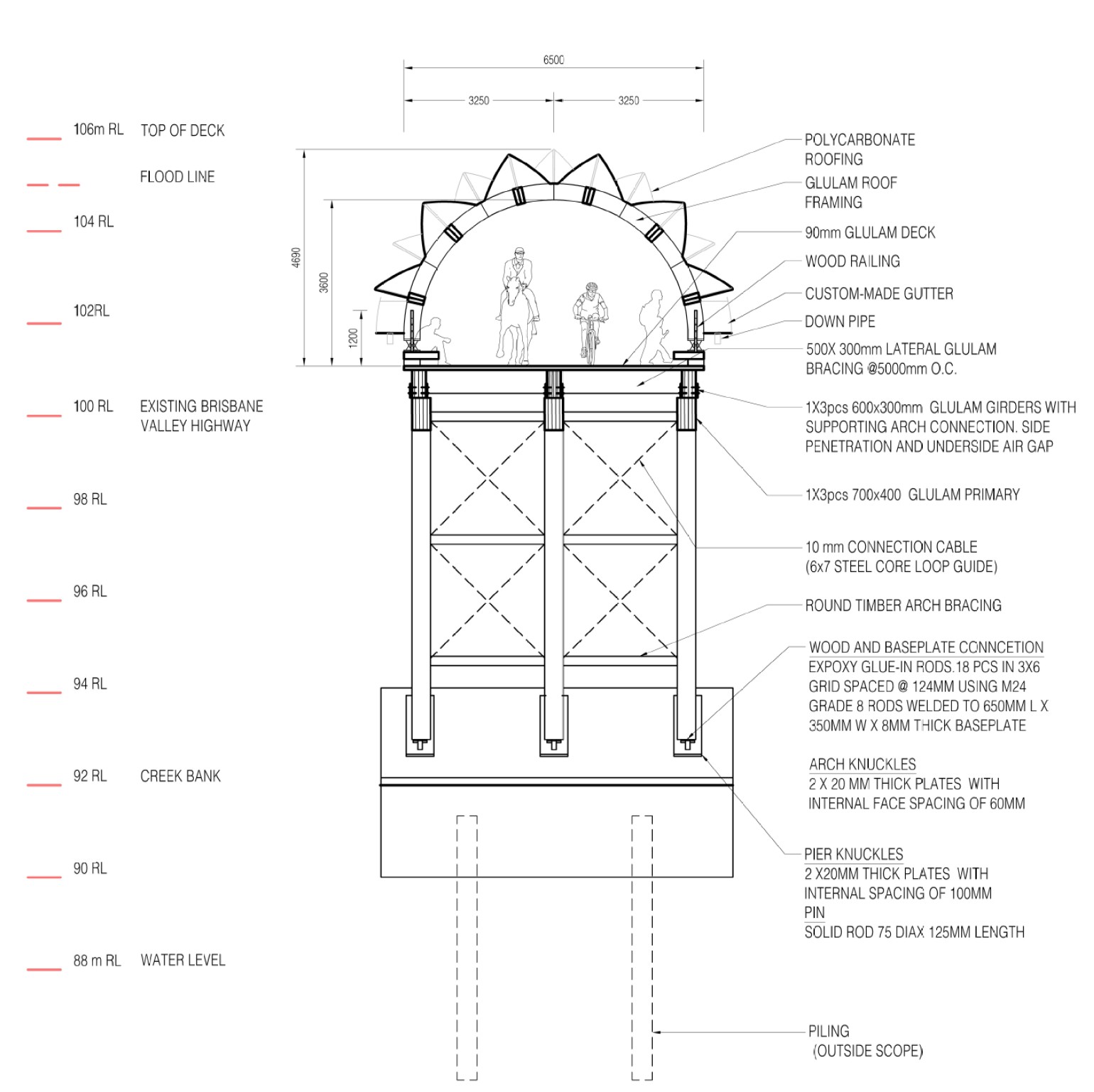
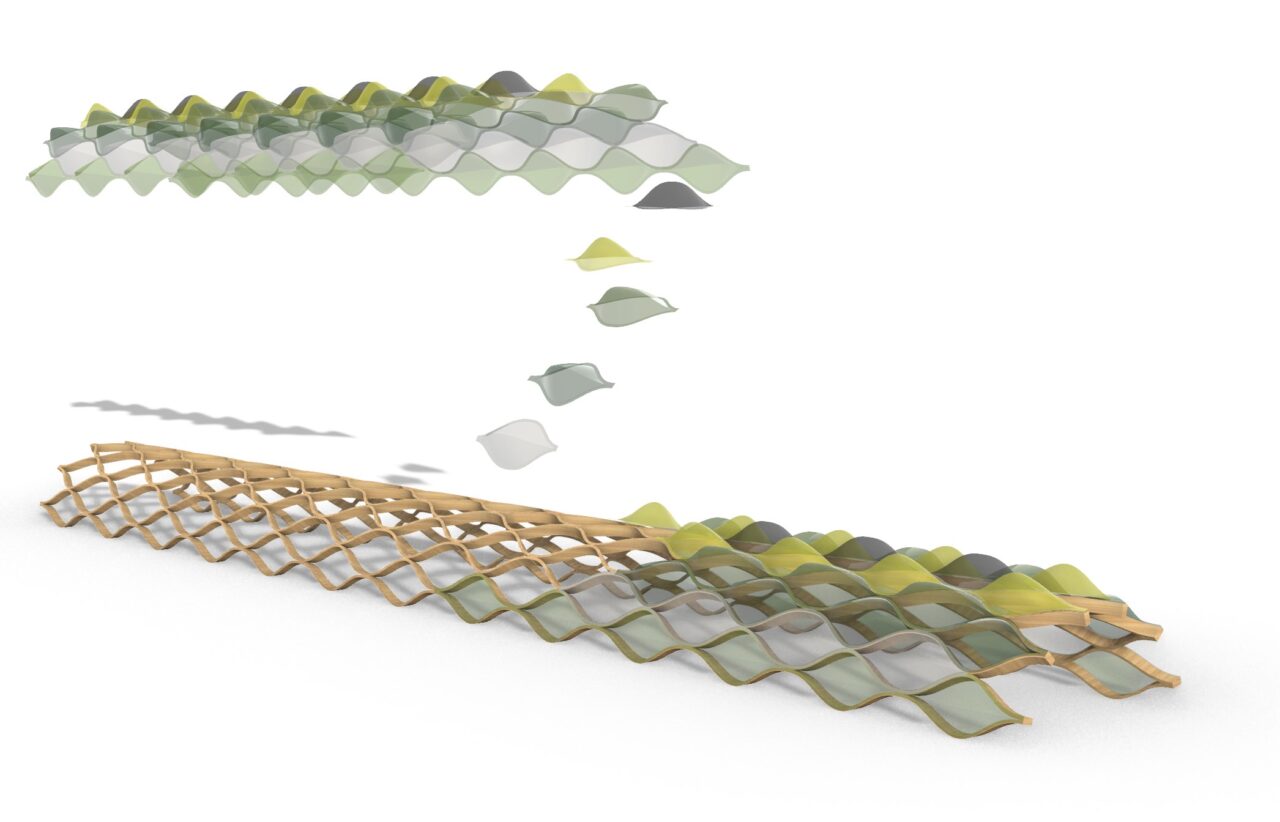

The ‘BIG’ Bunya Cone
Echoing Australia’s iconic “BIG” landmarks, the Big Bunya Cone rises 50 m high and 40 m wide—a sculptural lookout tower as tall as a bunya tree. Positioned at the highest point of the site, it collects and stores rainwater for landscape irrigation and serves as an emergency water source for fire response.
At its centre, a core of eight GLULAM columns rises to support the water tank and four viewing platforms, while a 30 m high slippery dip spirals down, offering a playful, exhilarating descent. Wrapping around the core is a spiral ramp leading visitors upward, framed by sixteen GLULAM columns and segmented polycarbonate panels that curve and bend in a smooth, dramatic way, visually guiding the eye around the tower and emphasising its organic form.
The Big Bunya Cone stands as a beacon of agroforestry, custodianship, and connection to Country, while also serving as a distinctive gathering place for the Harlin community—a landmark where culture, ecology, and community converge.


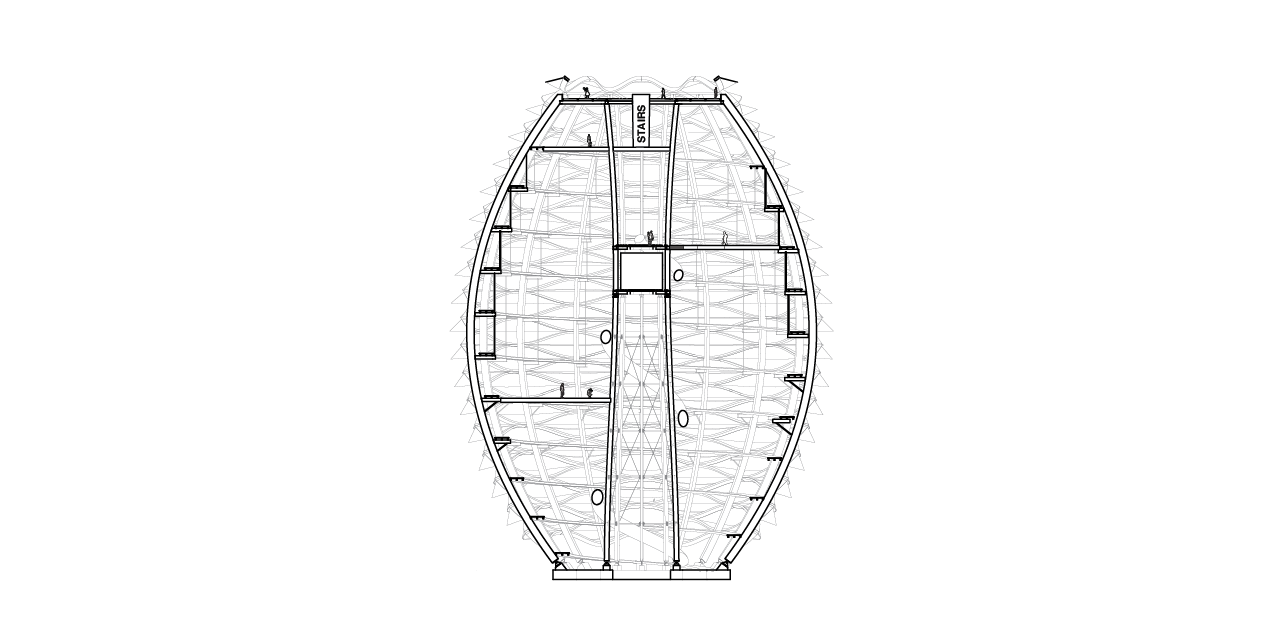
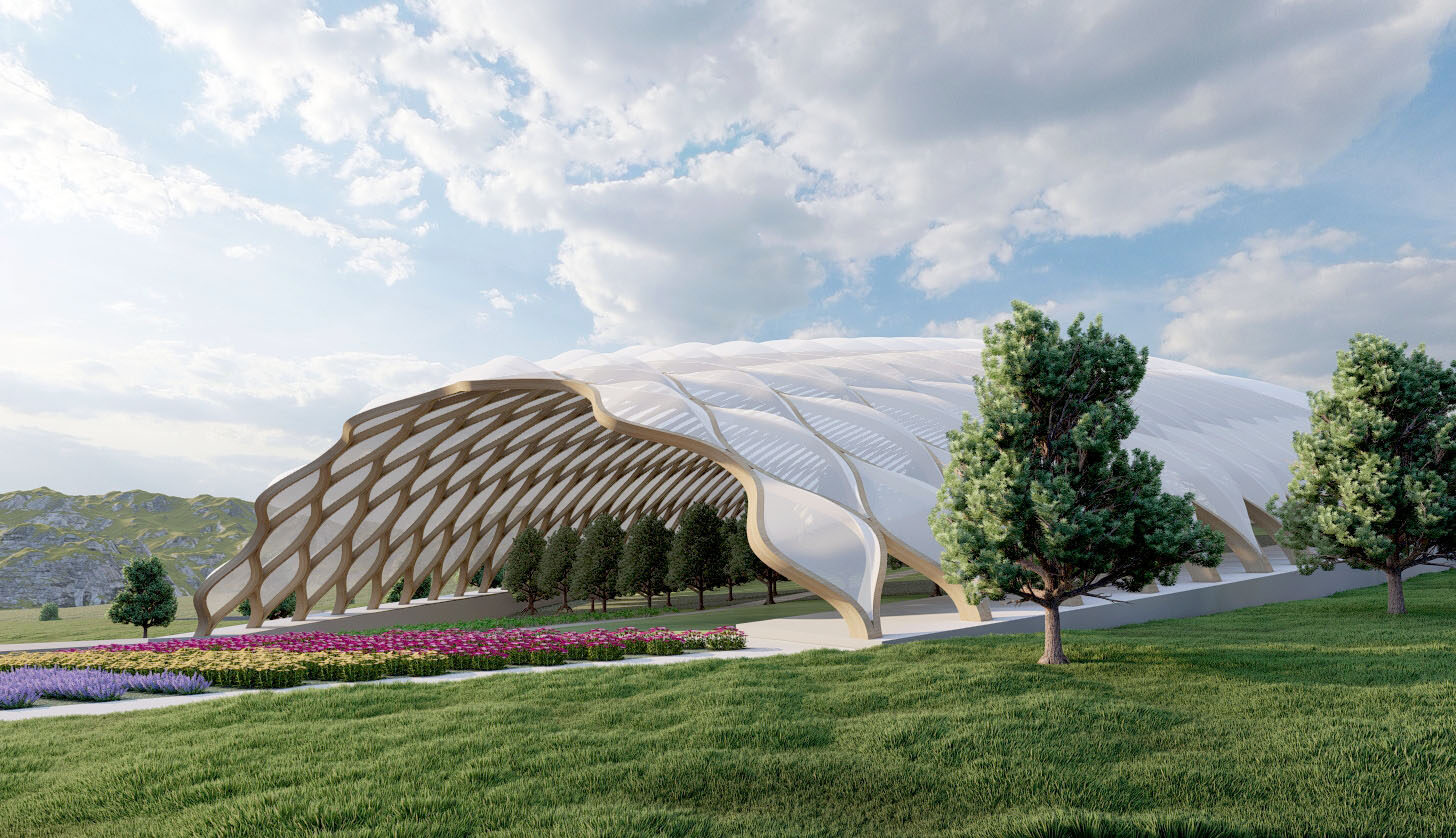
The Research Centre
The research centre includes a canopy-height nursery structure that supports seedlings, saplings, and test plots for five-year-old trees, alongside laboratories, offices, maintenance areas, water tanks and a large open, unroofed growing plot. Designed for adaptability, the nursery can be fitted with a range of interchangeable roof membranes—clear or translucent plastics such as ETFE, hail-proof bird netting, or fibreglass and polycarbonate panels—allowing the environment to shift with changing research needs and conditions.
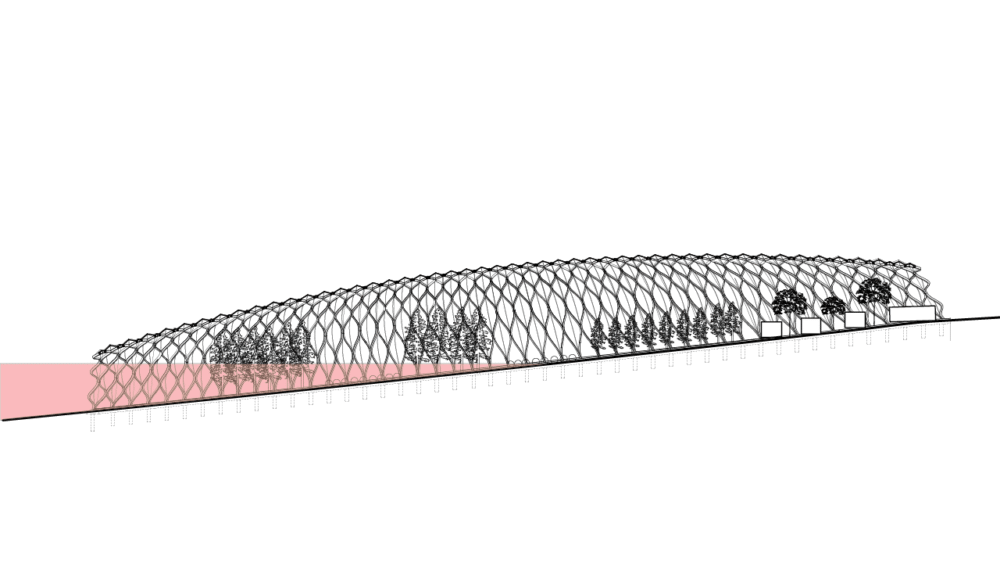
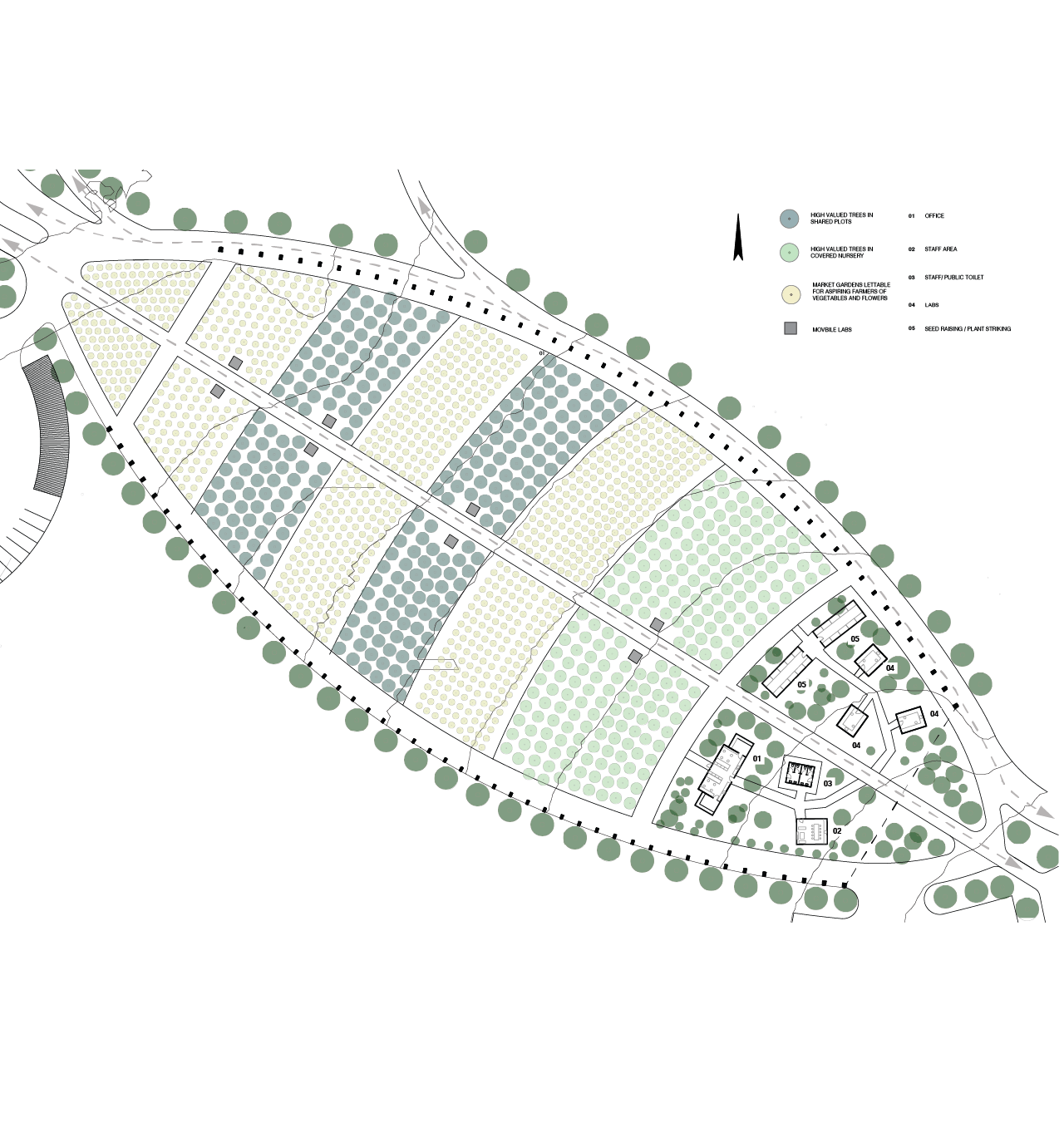
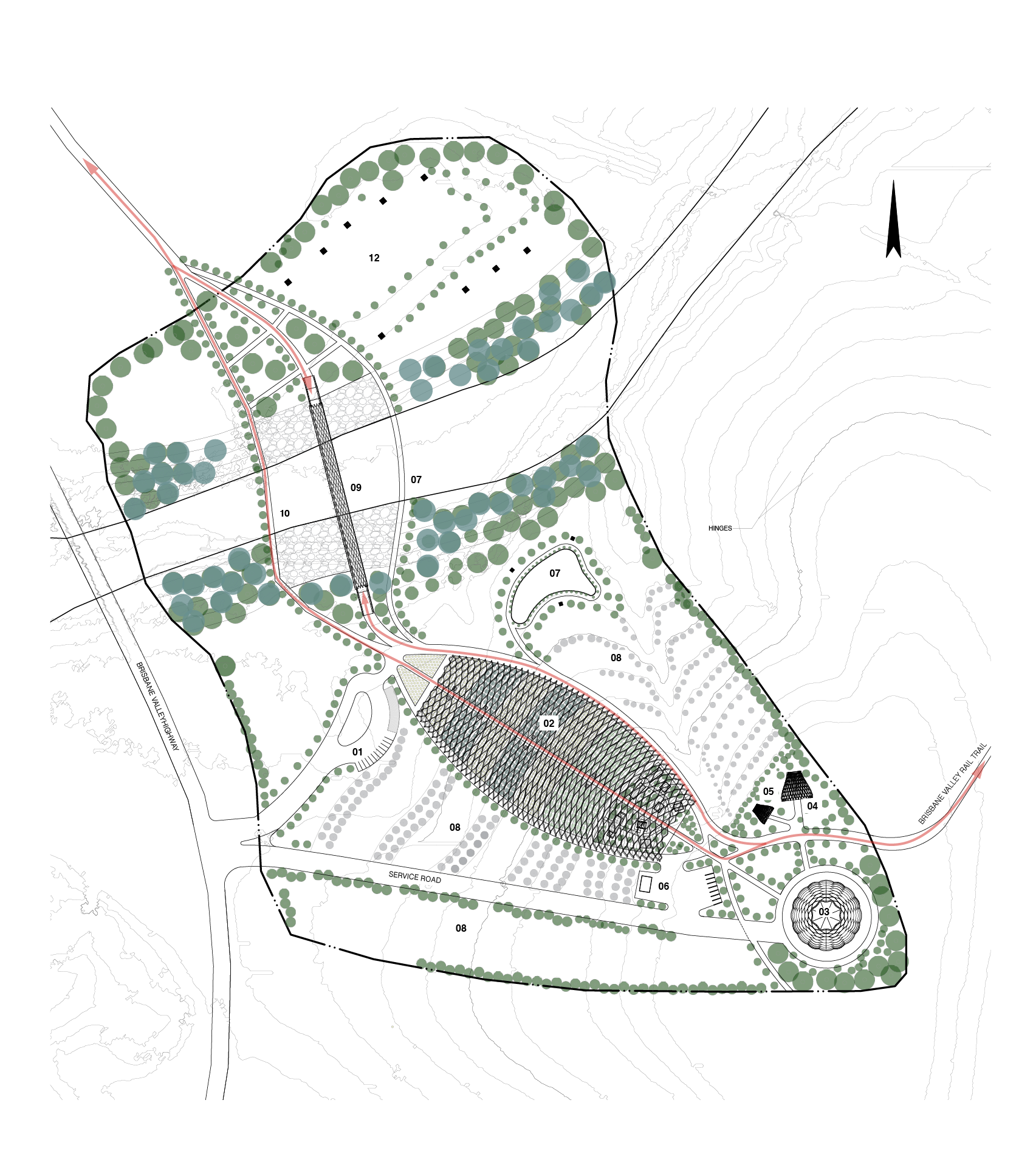

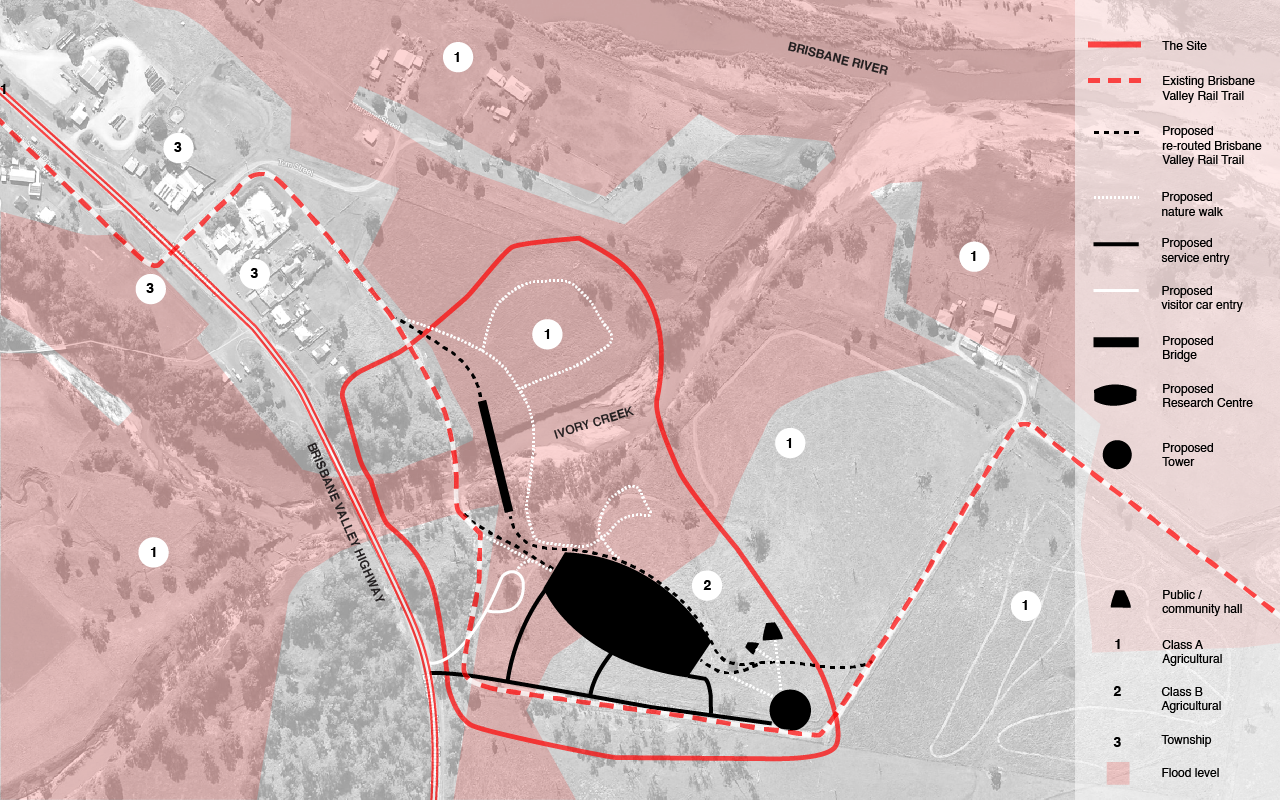
The Masterplan
The Brisbane Valley Rail Trail is re-routed to weave through a sequence of structures and landscapes—passing the tower, the public lecture hall, the research centre, and the bridge—transforming the trail into a curated journey. As it threads across terraces, creek edges, and areas of restored vegetation, the trail becomes a generative spine for renewal, deepening the relationship between architecture, Country, and the evolving landscape.
Reflection
This generative design project taught me to let landscape, ecology, and cultural narratives guide form-making. Each element—the re-routed rail trail, the bridge, the tower, and the research centre—emerged from the site’s own logic and stories, responding to Country, landscape, movement, and heritage to shape a generative architectural experience. Working with engineering students strengthened this process; through shared research, prototyping, and structural testing, the design became grounded in material behaviour and structural clarity.
Together, these experiences affirmed that designing with Country means creating systems that can evolve—places that support renewal, deepen connection to landscape, and respond to ongoing change. If I were to take the project further, I would delve more deeply into the movement across the site, exploring how flows of people, water, animals, sunlight, and community engagement could more actively shape generative architectural outcomes. And while the roof coverings are already removable, I would likely reduce the research centre’s roof structure by half to open the space further and minimise both site impact and construction cost.


