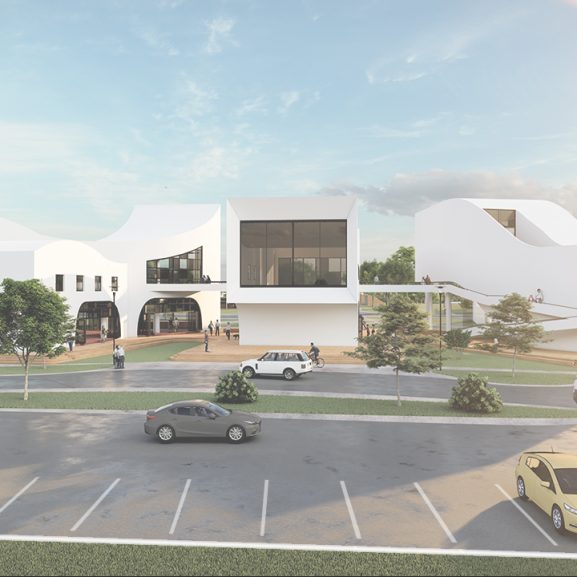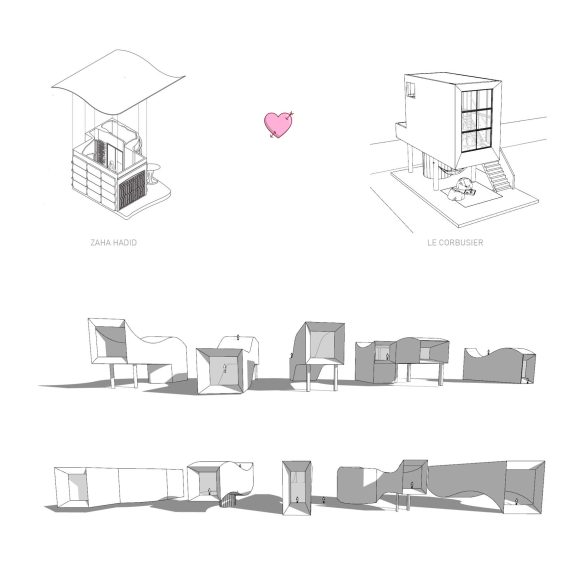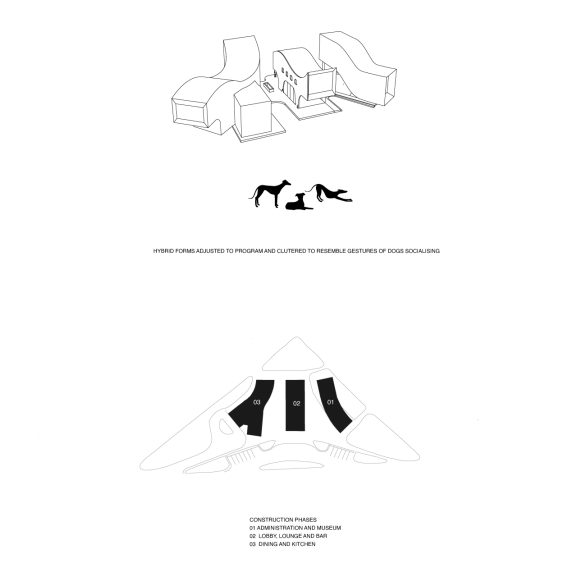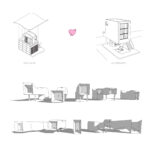Memory and History
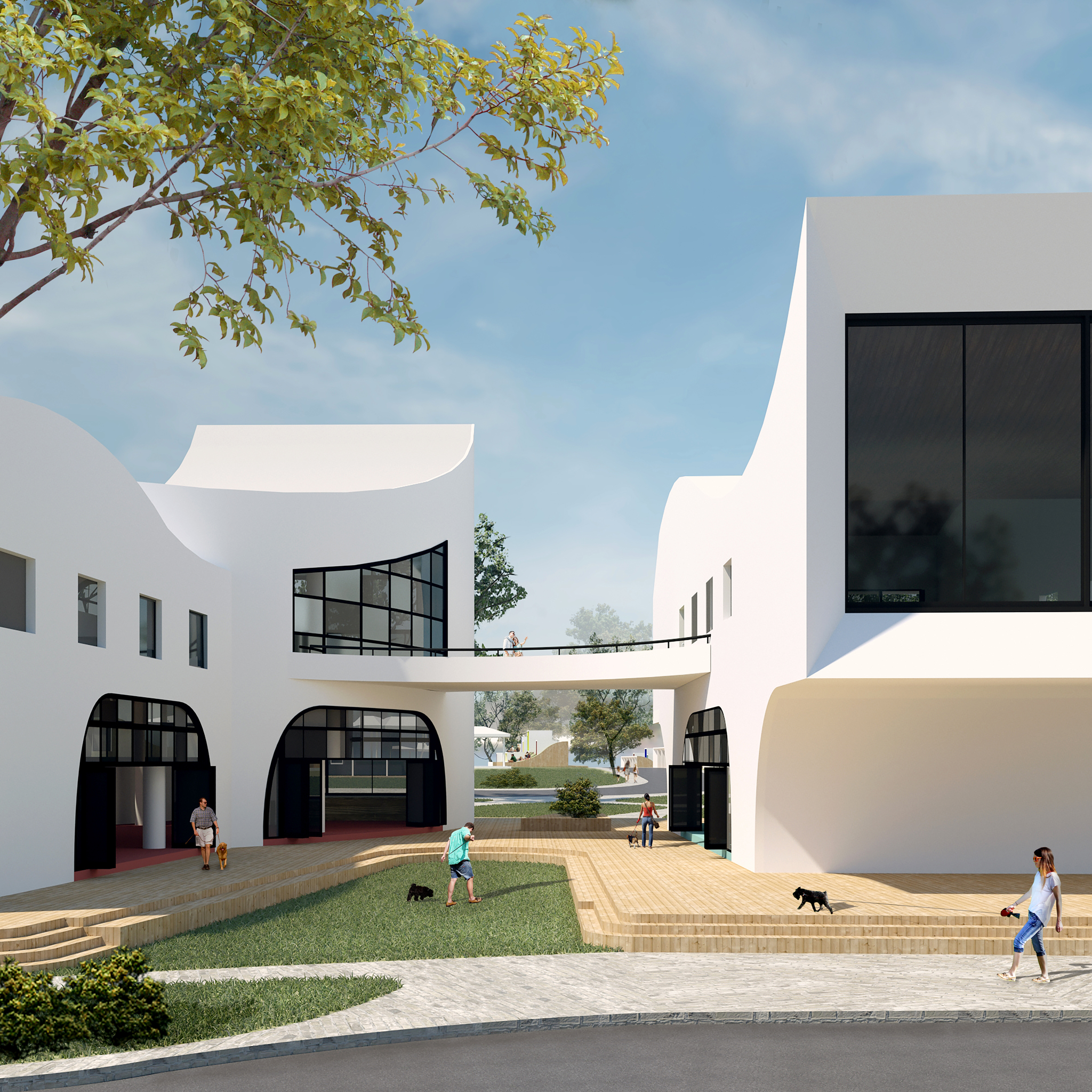
Dogs Queensland Durrack Headquarters and Showgrounds
Durack, Queensland, Australia | 2020 | 32 acres
Dogs Queensland’s Durack Headquarters and Showgrounds is reimagined as a playful destination, giving the precinct a vibrant new leash on life. Featured in Dog World Magazine (January 2021, pp. 29 & 33), the project intertwines function, community, and symbolism. Guided by Memory and History, it fuses Corbusian order, Zahidian fluidity, and the adaptive logic of biological evolution into a cohesive hybrid architectural language.
At the precinct’s core, a new clubhouse anchors the site as its civic and cultural heart. It houses a canine museum, library, flexible function halls, and training spaces. Surrounding the clubhouse, 20 overnight cabins, leasable stalls, dog-friendly pools, and open grounds support adaptive activities—from camping retreats to outdoor cinema nights—creating a landscape of memory, play, and connection.
Redevelopment presented a unique challenge. The showgrounds and circulation routes remained active throughout construction, and budgetary constraints dictated careful phasing. Balancing continuity, flexibility, and architectural intent defines the project’s complexity.
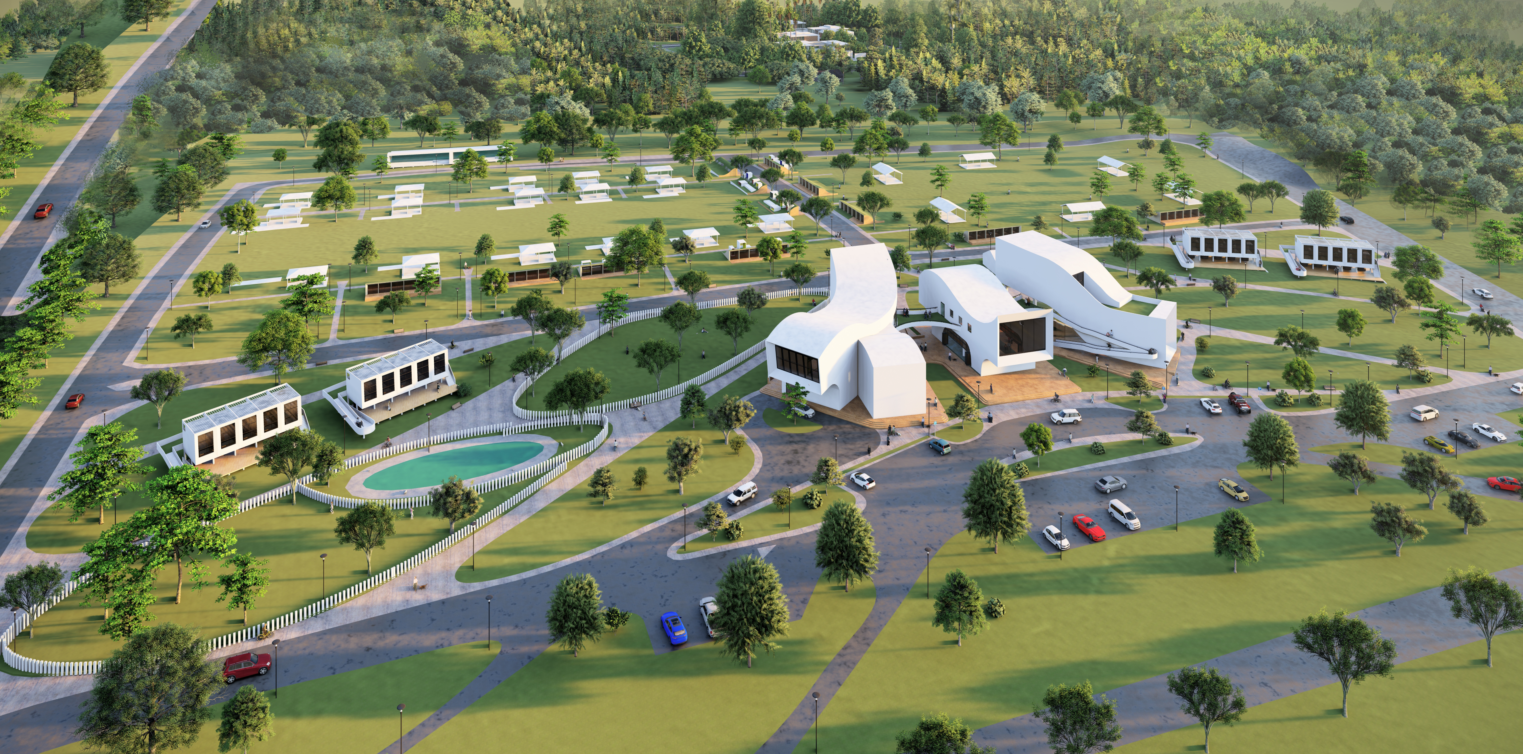
Concept: Memory and History
The design is guided by a conceptual framework titled Memory and History, which explores parallels between biological evolution and human history. Ideas of breed, pedigree, and adaptation are juxtaposed with architectural notions of type, style, precedent, and context.
Through this lens, the project examined the formal legacies of Le Corbusier and Zaha Hadid, synthesising them into a new architectural language. The resulting hybrid recalls the mongrel dog: diverse yet harmonious, complex yet cohesive.
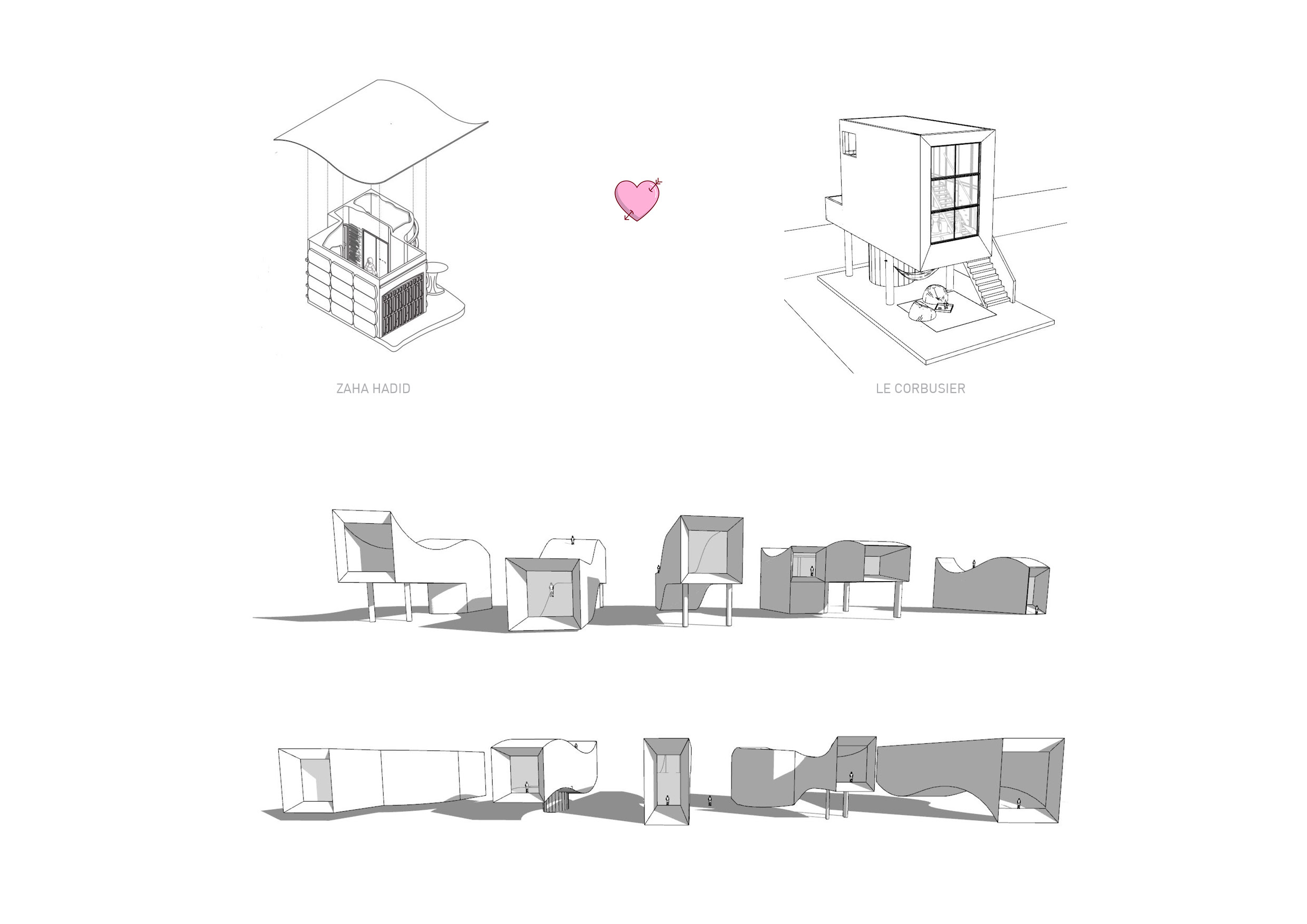
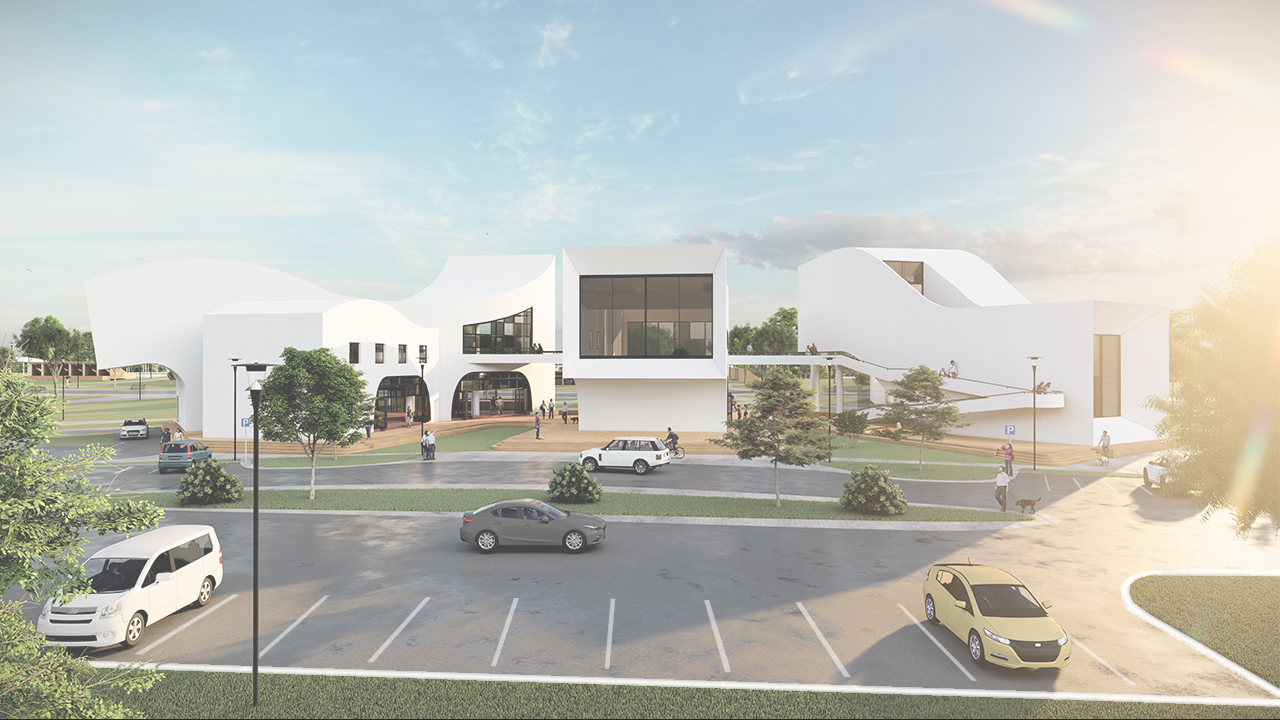
Architectural Form
The clubhouse fuses Hadid’s fluid dynamism with Le Corbusier’s geometric clarity. Iterative design testing produced three sculptural volumes, each evoking a dog standing, stretching, and sitting. Grouped together, these forms convey playfulness, personality, and the social gestures of dogs, while anchoring the wider site and program.

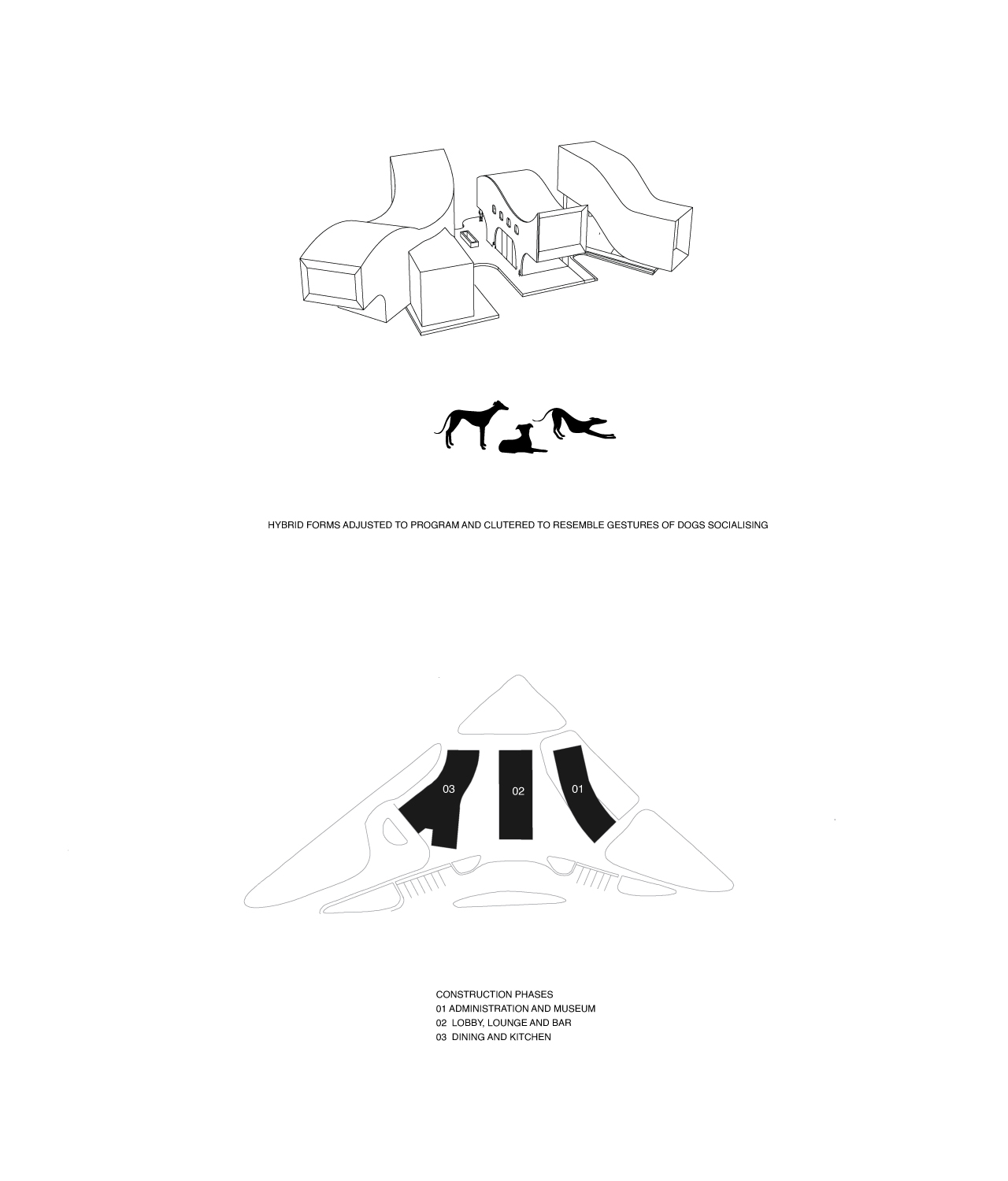


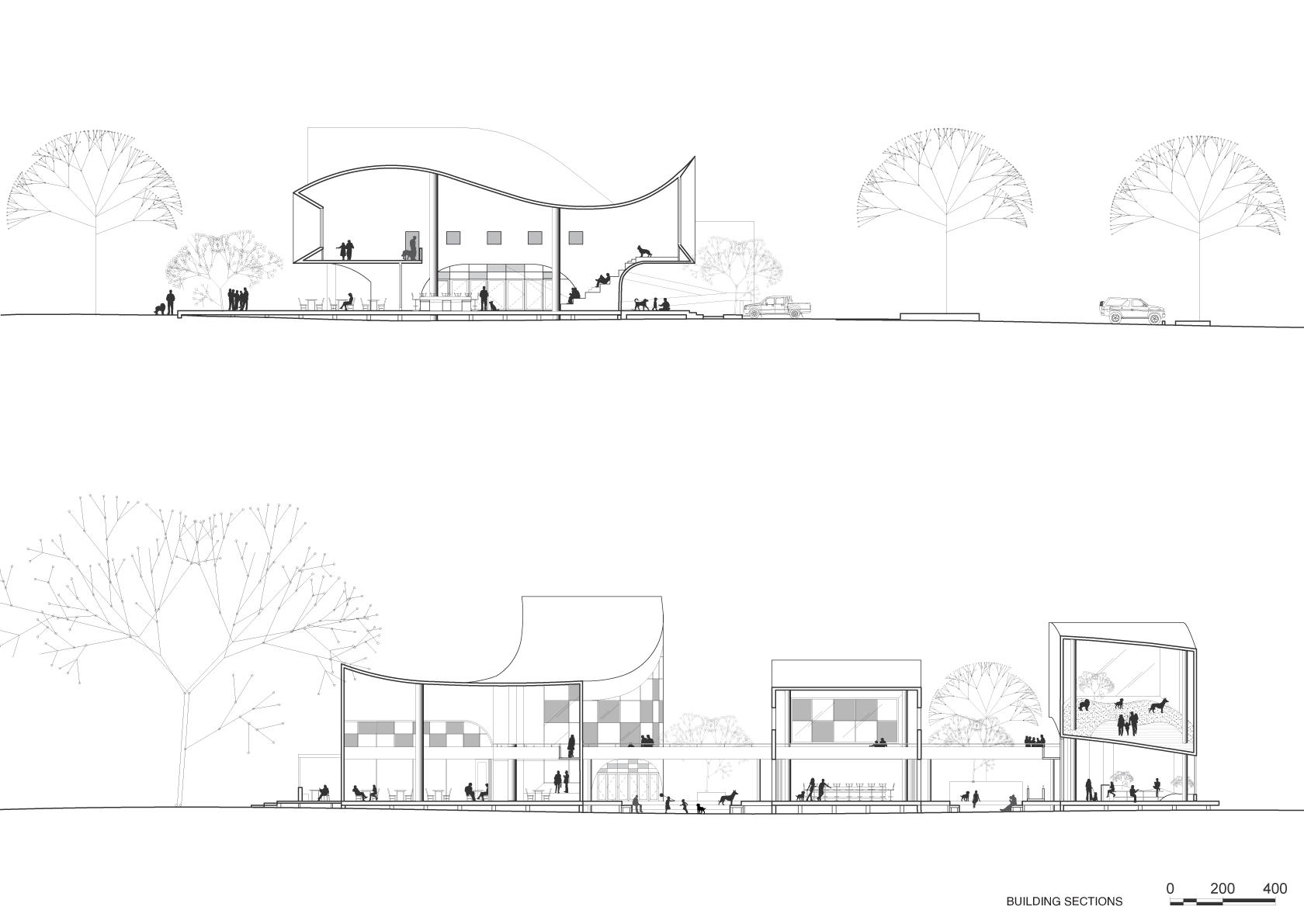


Site Planning & Circulation
The site plan overlays Corbusian axial order with Hadidian directional movement, guiding visitors seamlessly from the entry to the showgrounds during the show, and back to the clubhouse for post-event activities. Existing showgrounds and access roads were retained, allowing Dogs Queensland’s operations to continue throughout construction.
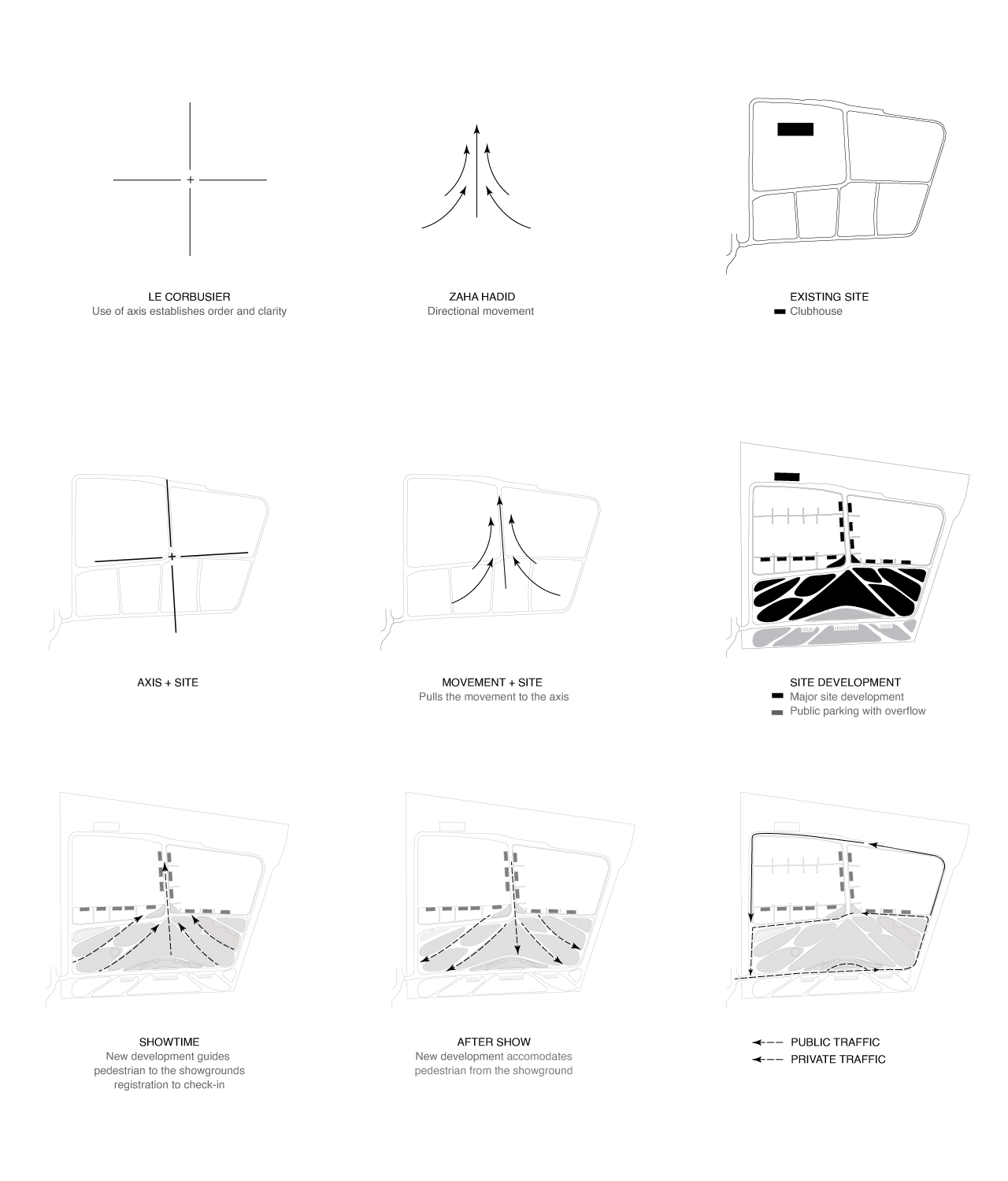

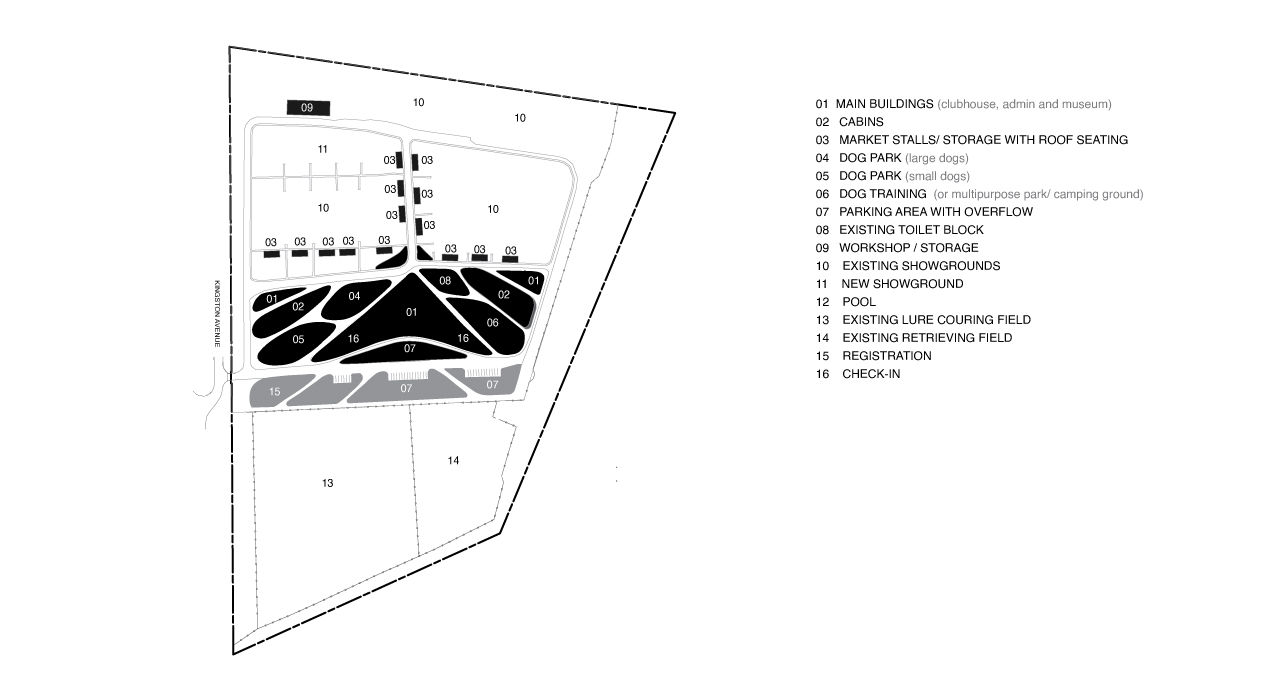
Cabins: Five Points of Architecture
The cabins reinterpret Le Corbusier’s Five Points of Architecture:
Pilotis elevate the cabins, preserving communal space below.
Free plans and facades allow flexible layouts.
Expansive glazing provides panoramic views of the showgrounds.
Private balconies create a retreat for dogs and owners.
Each cabin is self-sustaining, equipped with solar power and rainwater harvesting. Ramps and stairs link the cabins, forming a communal deck below that encourages social interaction.
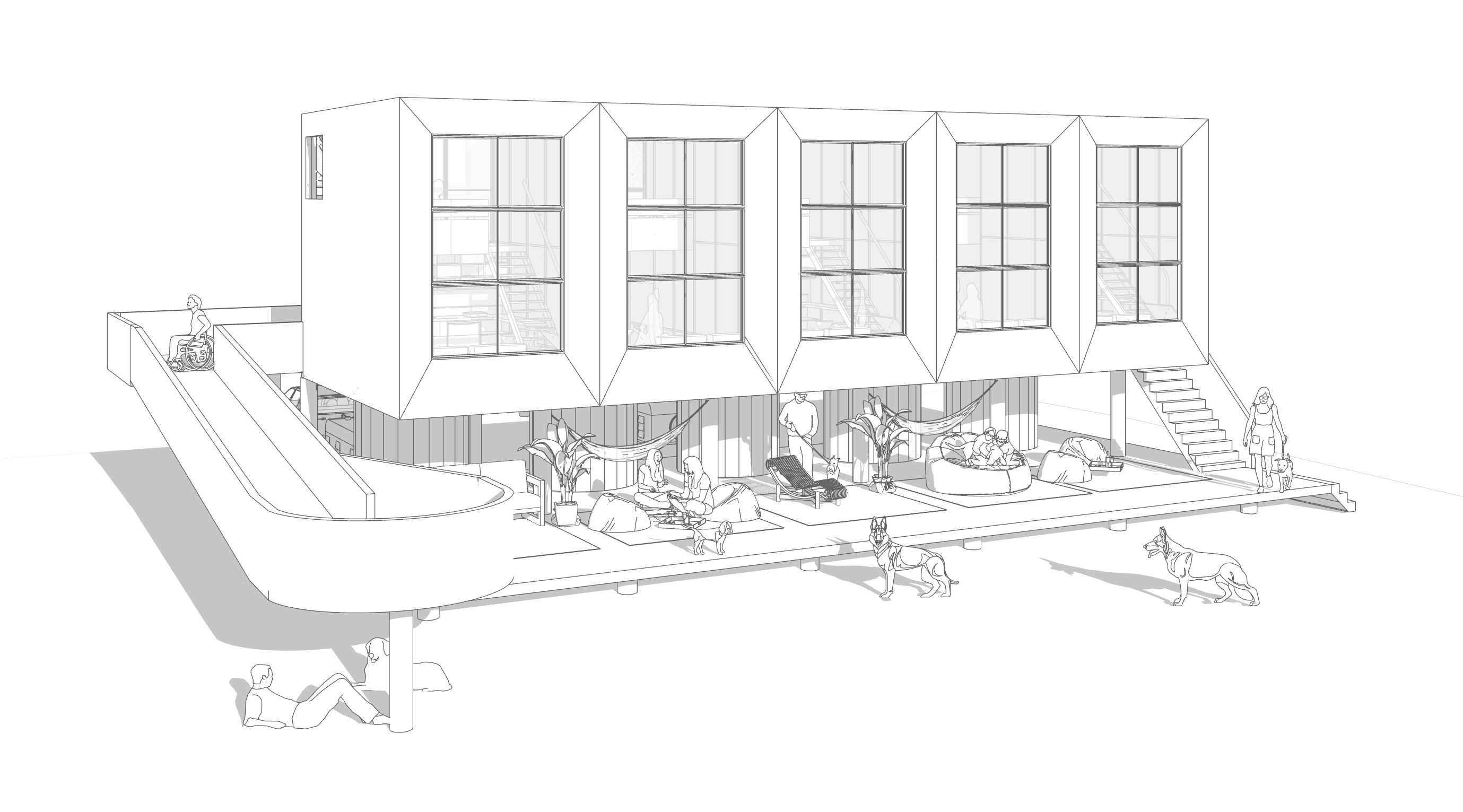
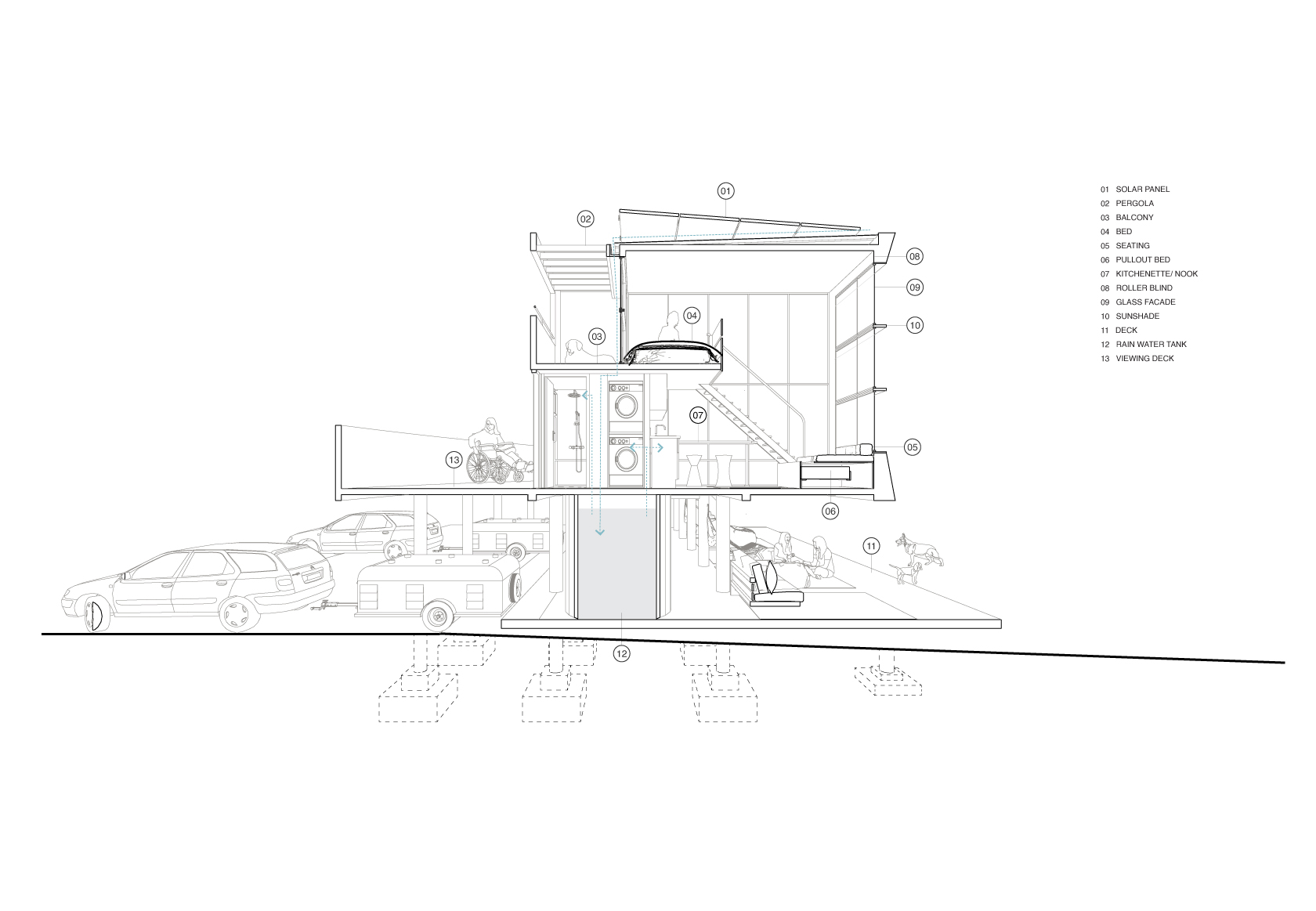
Reflection
This project was an exploration of how architecture can be enriched by ideas drawn from outside its discipline, revealing new ways to merge theory with practice. The hybridisation of Le Corbusier’s rationalism and Zaha Hadid’s fluidity produced forms that are at once playful and symbolic, reflecting the gestures and social nature of dogs themselves.
Beyond its immediate function as a clubhouse and showground, the project positions Durack as a community campus—a place of memory, culture, and companionship. For me, it was a lesson in how architecture can simultaneously address pragmatic needs while embodying metaphors that resonate with the lives of its users.
If given the opportunity to refine the project, I would relocate the main entrance to the centre of the site. This adjustment would establish a clearer, more welcoming threshold, resolve its current awkward placement far from the showgrounds, and more distinctly separate showground activities from accommodation and leisure zones.
Project Gallery
Project Location
Memory and History

Dogs Queensland Durrack Headquarters and Showgrounds
Durack, Queensland, Australia | 2020 | 32 acres
Dogs Queensland’s Durack Headquarters and Showgrounds is reimagined into a playful new destination, giving the canine precinct a vibrant new leash on life. Featured in Dog World Magazine (January 2021, pp. 29 & 33), the project interwines function, community, and symbolism. Guided by Memory and History, it fuses Corbusian order, Zahidian fluidity, and the adaptive logic of biological evolution into a cohesive hybrid architectural language.
At the precinct’s core, a new clubhouse anchors the site as its civic and cultural heart, housing a canine museum, library, flexible function halls, and training spaces. Surrounding it, 20 overnight cabins, leasable stalls, dog-friendly pools, and open grounds accommodate adaptive activities—from camping retreats to outdoor cinema nights—creating a landscape of memory, play, and connection. This integration of program and circulation sets the stage for the project’s greatest challenge.
Redevelopment must occur alongside ongoing operations: major showgrounds and circulation routes remain active, while budgetary constraints shape design phasing and sequencing. Balancing continuity, flexibility, and architectural intent defines the complexity of the project.

Concept: Memory and History
The design is guided by a conceptual framework titled Memory and History, which explores parallels between biological evolution and human history. Ideas of breed, pedigree, and adaptation are juxtaposed with architectural notions of type, style, precedent, and context.
Through this lens, the project examined the formal legacies of Le Corbusier and Zaha Hadid, synthesising them into a new architectural language. The resulting hybrid recalls the mongrel dog: diverse yet harmonious, complex yet cohesive.


Architectural Form
The clubhouse fuses Hadid’s fluid dynamism with Le Corbusier’s geometric clarity. Iterative design testing produced three sculptural volumes, each evoking a dog standing, stretching, and sitting. Grouped together, these forms convey playfulness, personality, and the social gestures of dogs, while anchoring the wider site and program.







Site Planning & Circulation
The site plan overlays Corbusian axial order with Hadidian directional movement, guiding visitors seamlessly from the entry to the showgrounds during the show, and back to the clubhouse for post-event activities. Existing showgrounds and access roads were retained, allowing Dogs Queensland’s operations to continue throughout construction.



Cabins: Five Points of Architecture
The cabins reinterpret Le Corbusier’s Five Points of Architecture:
Pilotis elevate the cabins, preserving communal space below.
Free plans and facades allow flexible layouts.
Expansive glazing provides panoramic views of the showgrounds.
Private balconies create a retreat for dogs and owners.
Each cabin is self-sustaining, equipped with solar power and rainwater harvesting. Ramps and stairs link the cabins, forming a communal deck below that encourages social interaction.


Reflection
This project was an exploration of how architecture can be enriched by ideas drawn from outside its discipline, revealing new ways to merge theory with practice. The hybridisation of Le Corbusier’s rationalism and Zaha Hadid’s fluidity produced forms that are at once playful and symbolic, reflecting the gestures and social nature of dogs themselves.
Beyond its immediate function as a clubhouse and showground, the project positions Durack as a community campus—a place of memory, culture, and companionship. For me, it was a lesson in how architecture can simultaneously address pragmatic needs while embodying metaphors that resonate with the lives of its users.
If given the opportunity to refine the project, I would relocate the main entrance to the centre of the site. This adjustment would establish a clearer, more welcoming threshold, resolve its current awkward placement far from the showgrounds, and more distinctly separate showground activities from accommodation and leisure zones.


