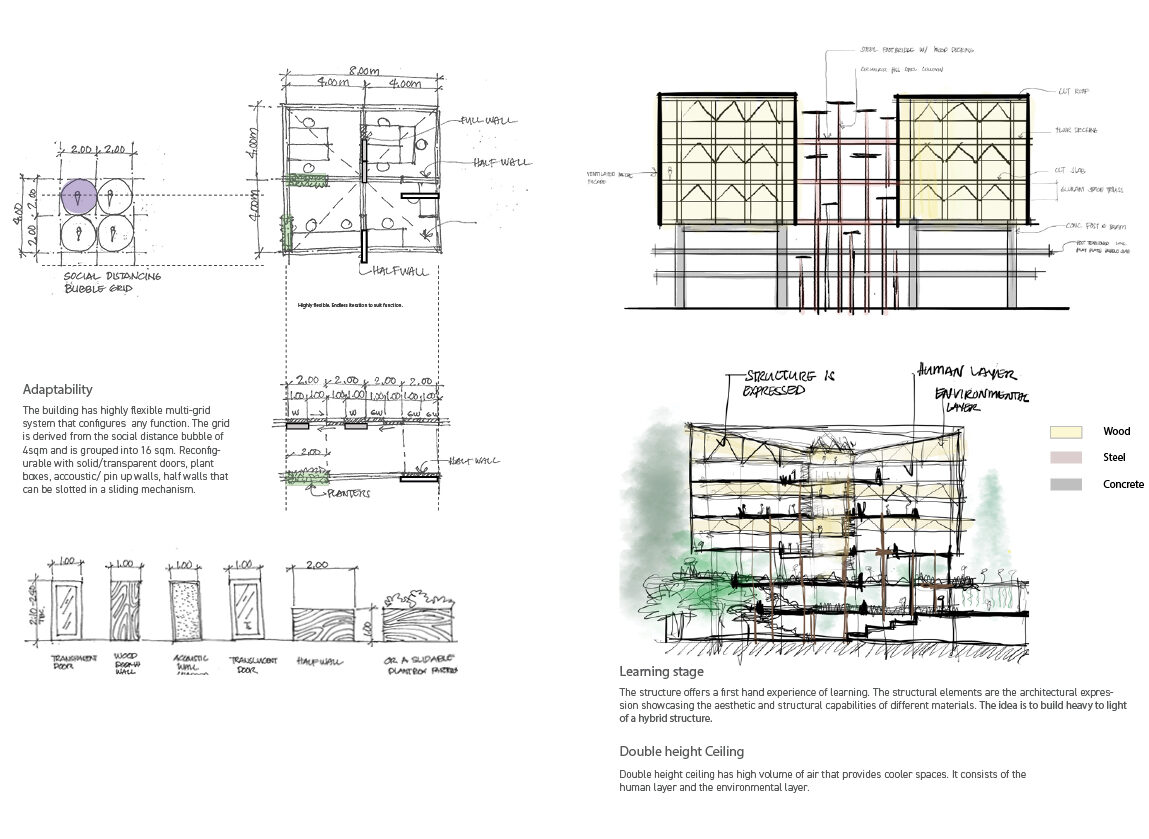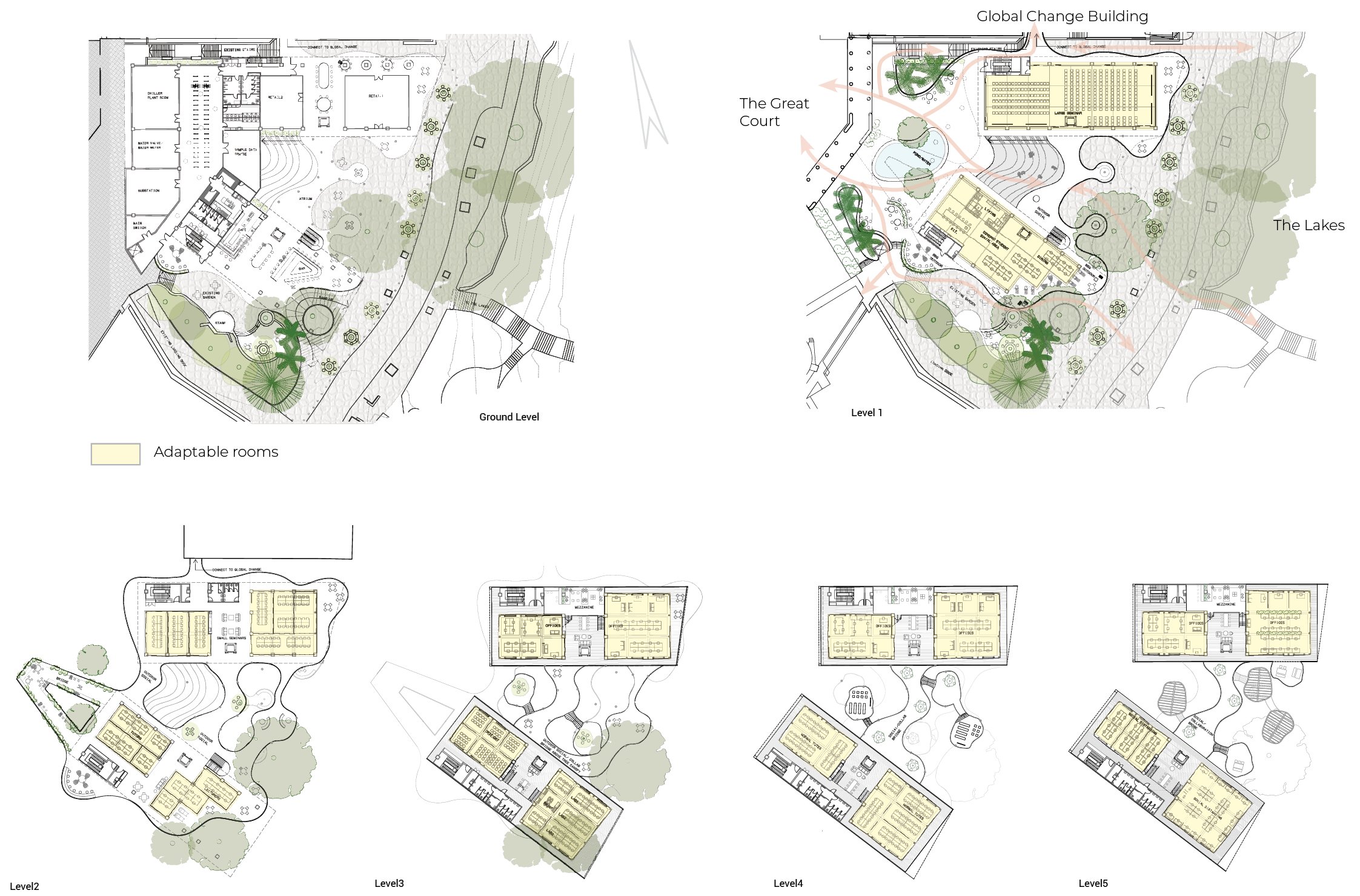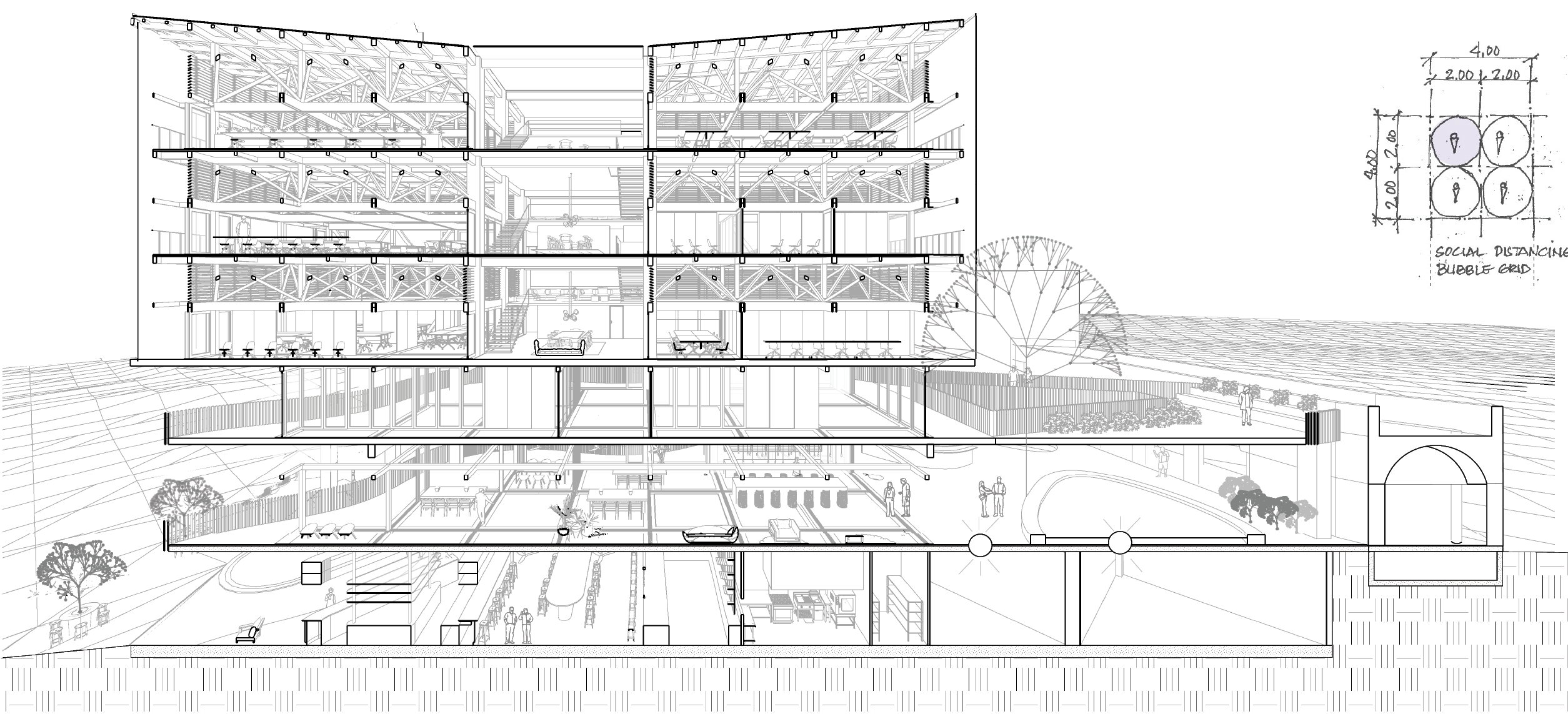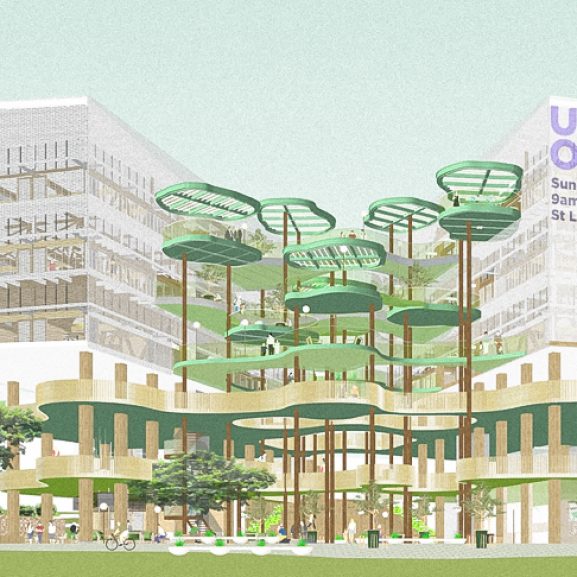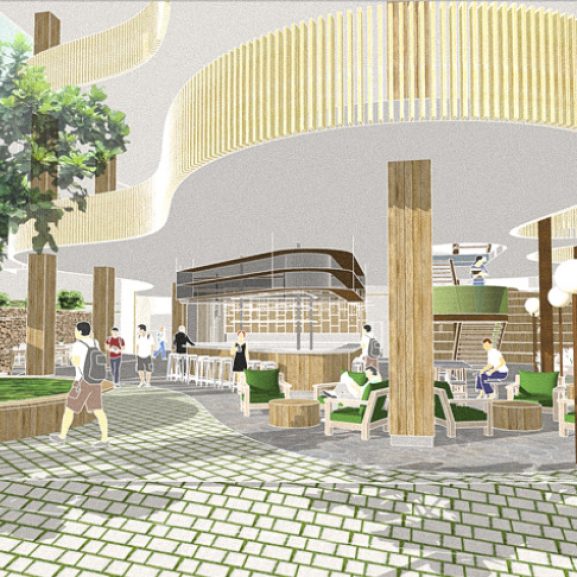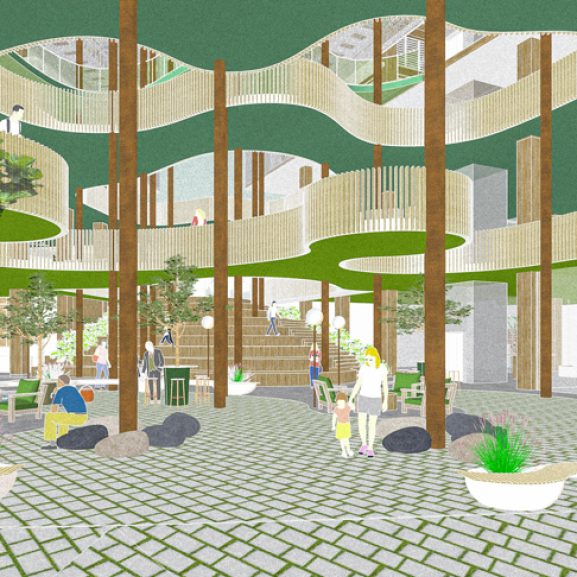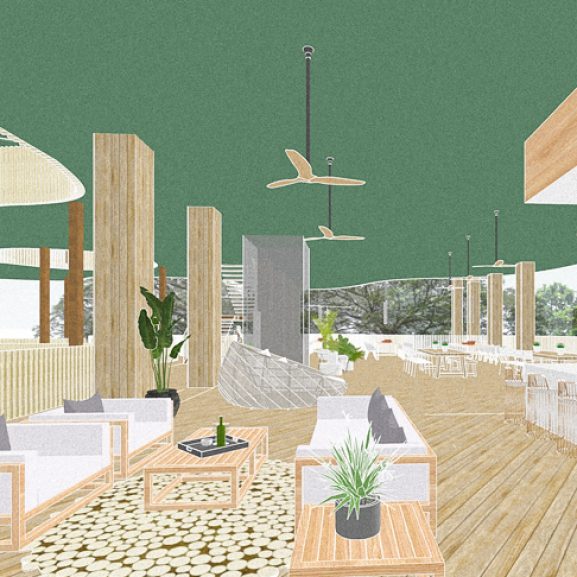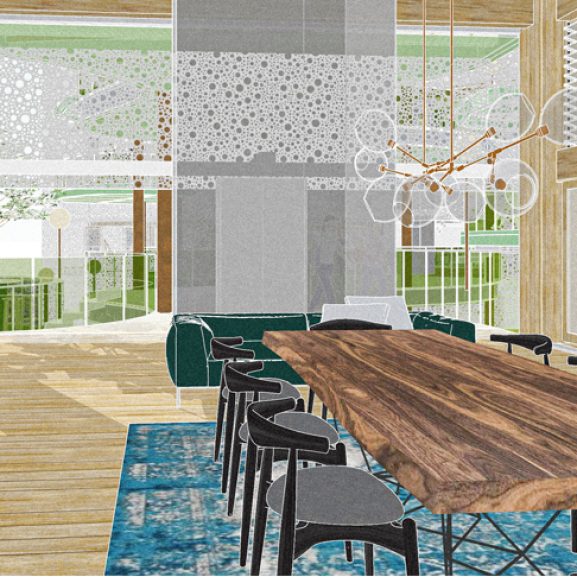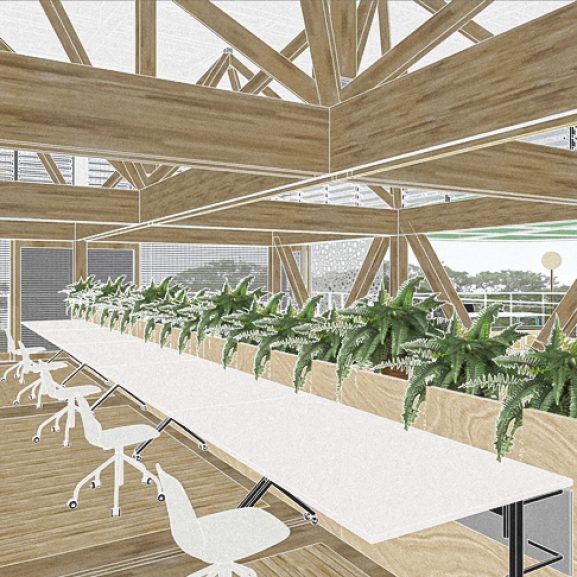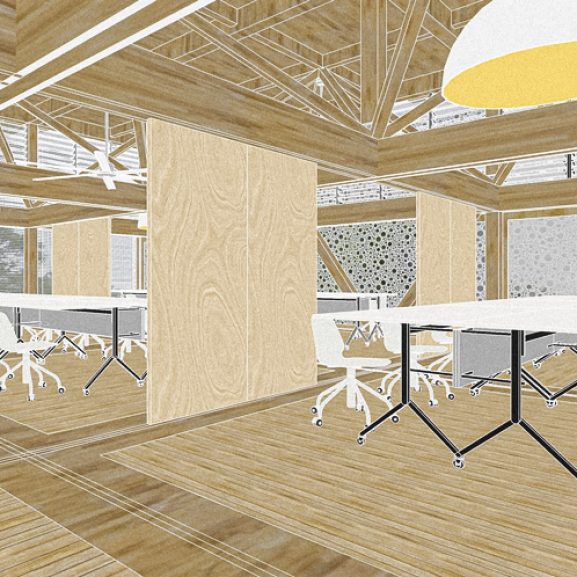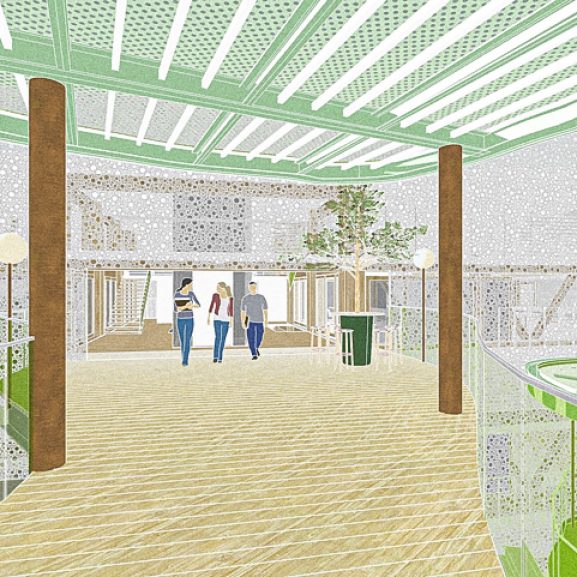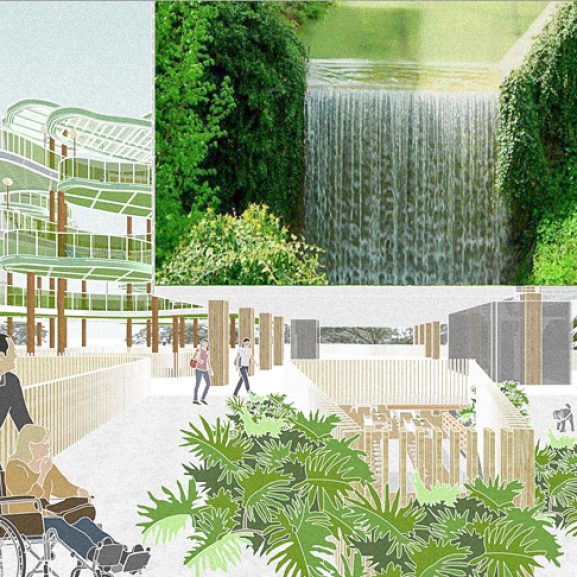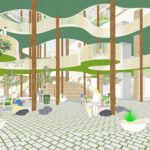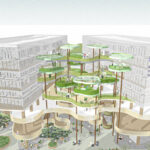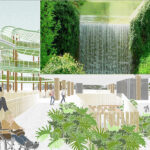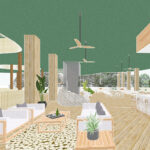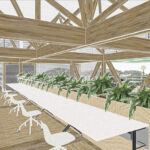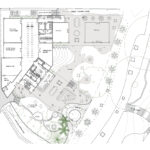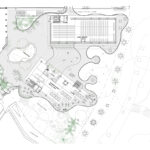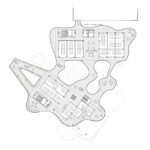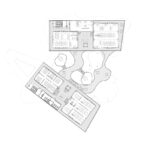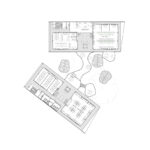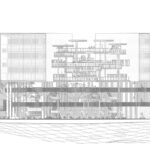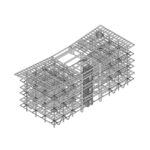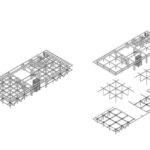The Landscape Link

Location: The University of Queensland
Year: 2021
Project: Precision and Techtonic
Software: SketchUp Pro, AutoCAD, Photoshop

A proposed general-purpose building at the University of Queensland (UQ) is designed to accommodate postgraduates while meeting the diverse needs of students, staff, visitors, and neighboring communities, extending to the city center.
This project honors UQ’s original Hennessy legacy view, preserving vistas and landscapes from the Great Court to the five colonnades. By blending the contrasting features of these two key sites—the formality of The Great Court and the natural beauty of The Lakes—the new building becomes a gateway, seamlessly connecting the two realms through a sculptural landscape designed for outdoor learning, collaboration, work, and socialisation.

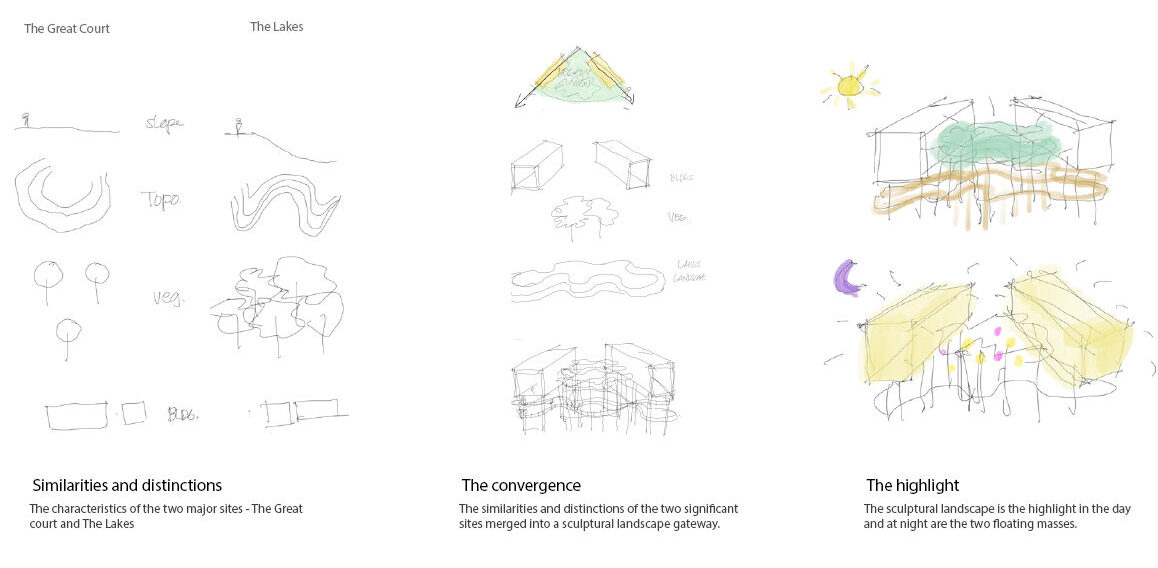
The design of the building prioritises connectivity and adaptability, fostering a seamless exchange of ideas and movement for users of all ages—students, staff, and the broader community. Featuring concrete for the first three levels and wood (CLT and GLULAM) for the succeeding levels, the structure maximises natural light through a perforated facade.
Highly flexible grids for social distancing (2 metre bubble) allow for easy reconfiguration of the space. Solid, glass, or screen doors, movable walls and planters are slotted and slid between the space truss and the floor. The building serves as a dynamic canvas, with an LED media mesh facade that can be curated by digital artists, showcasing announcements, advertisements, scenic views, and movies.
Day or night, the building transforms into a hub for city-scale events, offering a platform for community engagement and interaction amidst lush vegetation.
