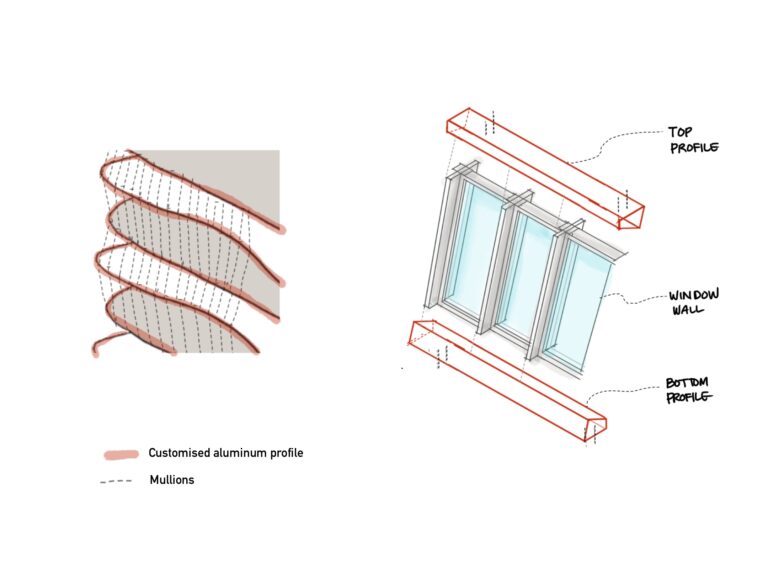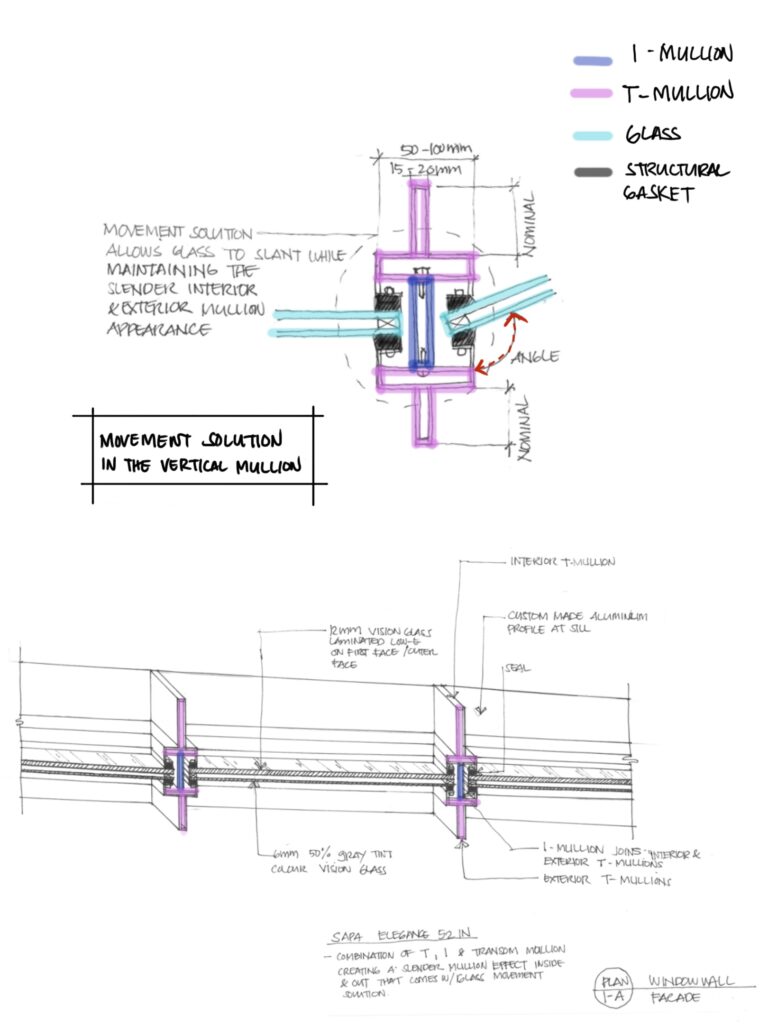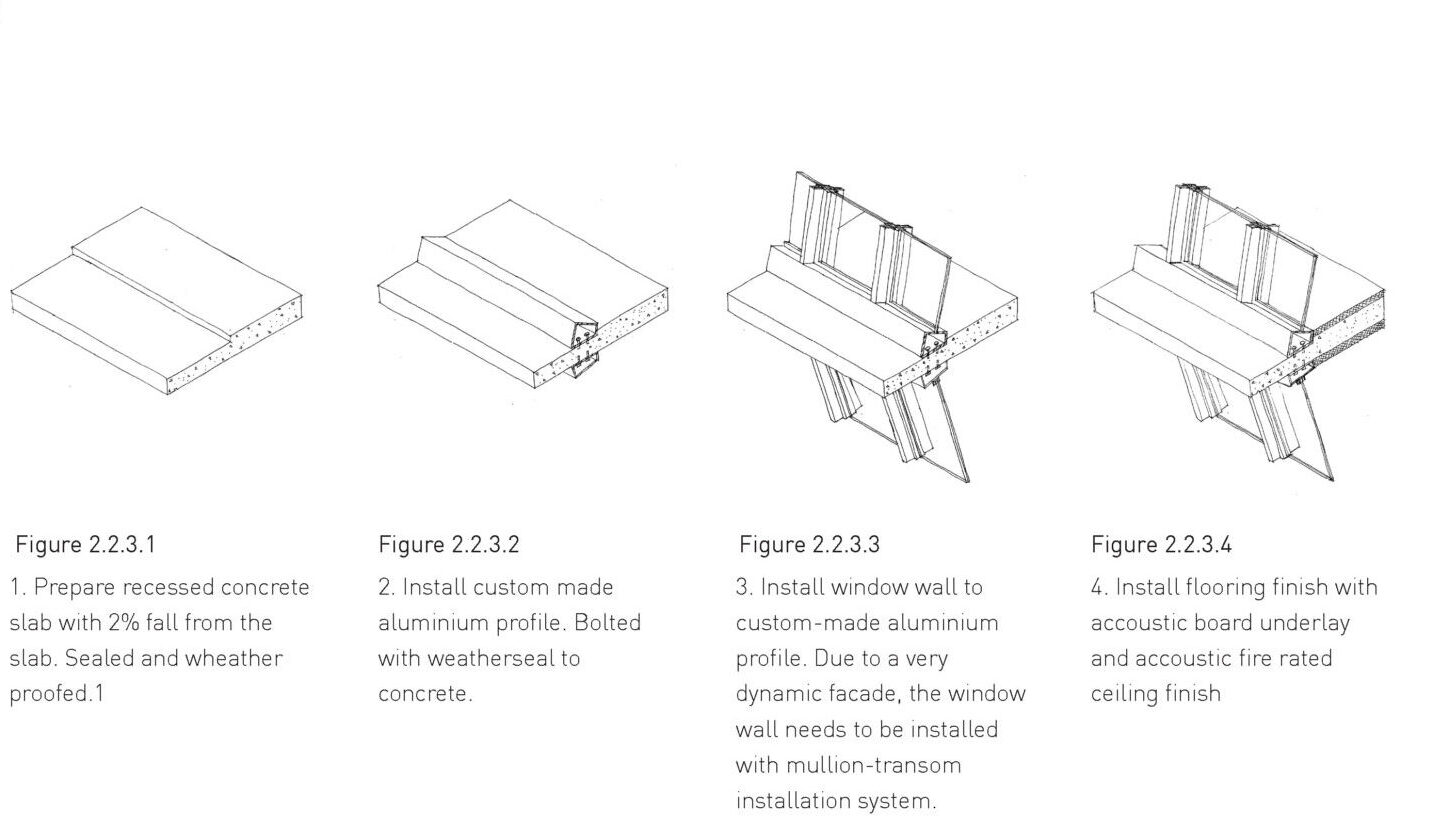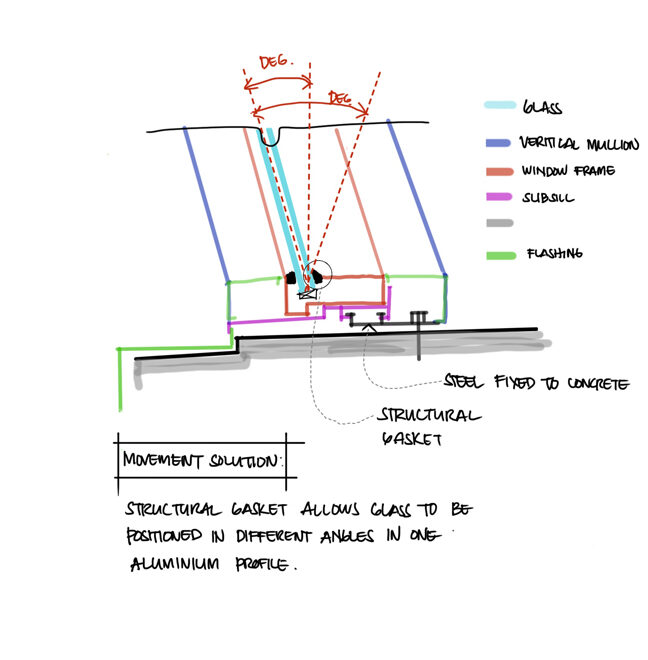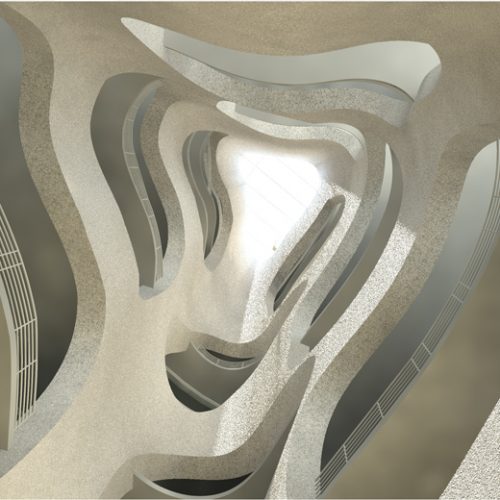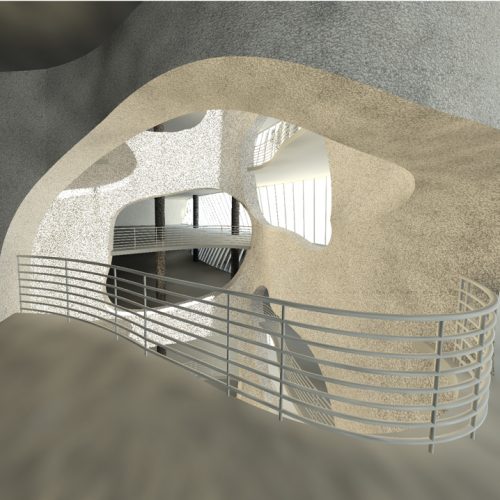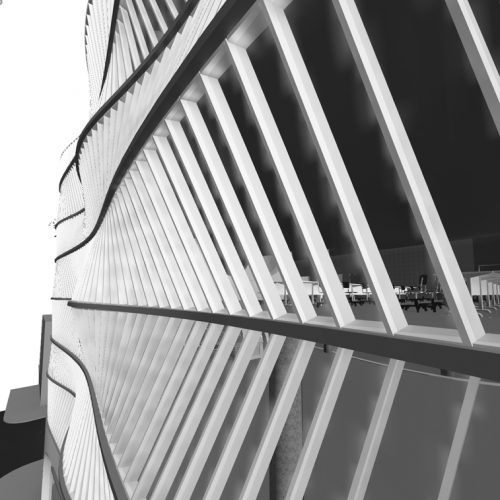Building Technology

UQ New School of Architecture
133 Mary Street Brisbane, Australia | 2021 | 900sqm
An eight-storey (plus basement) conceptual Architecture School for the University of Queensland, located at 133 St Mary Street, Brisbane. Developed as a group project for Building Technology, the design was driven by a prescribed design generator and explored through iterative modelling and experimentation in Revit. Our team collaborated through Autodesk BIM Collaborate Pro within BIM 360 to coordinate the model and produce a full set of working drawings.
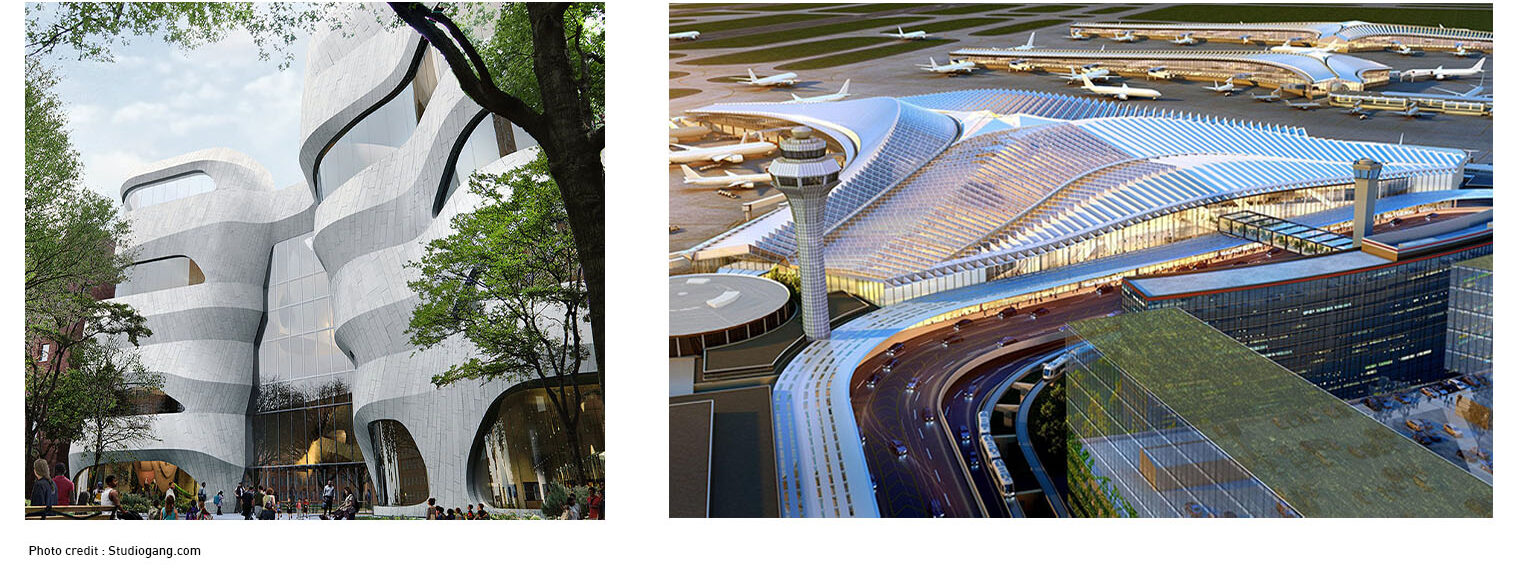
Concept: Studio Gang Principles
Inspired by materiality, rhythm, and the orchestration of voids, the design draws on three key characteristics of Studio Gang as its conceptual generator. It merges the heavy, sculpted concrete massing of the Richard Gilder Centre with the lightness and transparency of the O’Hare Global Terminal, forming a hybrid structural expression.
The building floors are sinuous, directing the rhythm of the facade. Alternately curving throughout the height of the building, the facade undulates and interacts with the natural light that appears to be constantly moving throughout the day.
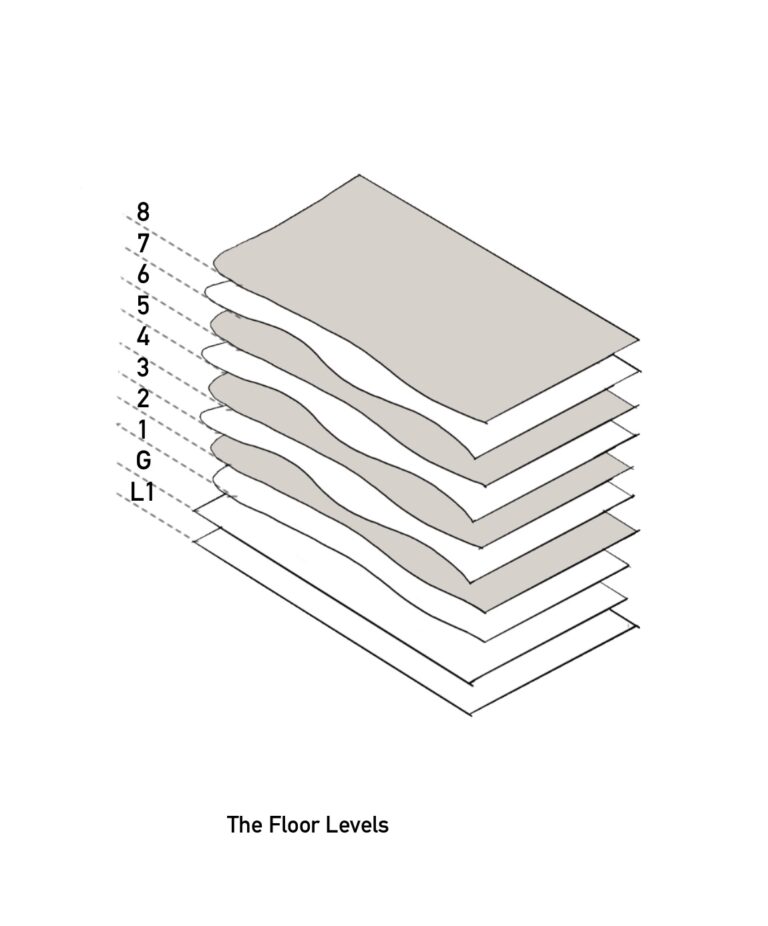
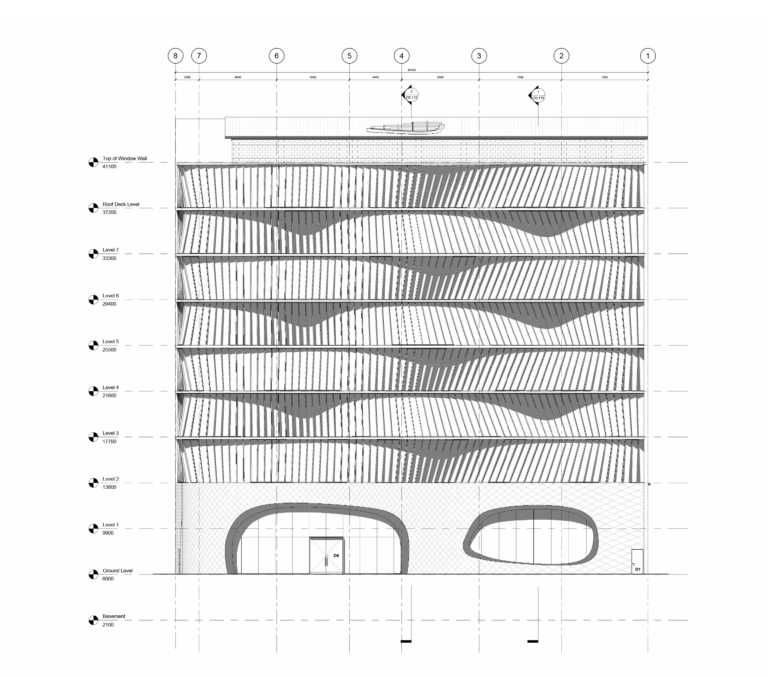

The Façade Exploration
One of my role in this project was to develop the façade system. The design began with a window wall assembly using the SAPA Elegance 52 IN system, set between customised aluminium head and sill profiles along the slab edges. The SAPA system employs slender ‘I’ and ‘T’ mullions that provide both structural clarity and movement capacity. This configuration enables flat glass panels to be positioned at varying angles using a standard frame profile, offering flexibility and a refined façade rhythm.
During technical analysis, the customised sill profile required redesigning to prevent water accumulation. Additionally, the movement capacity of the original window wall system proved insufficient to achieve the intended façade undulation, and a stick-built installation was assessed as too time-consuming and labour-intensive.
To address these challenges, a sub-sill was introduced, and the façade strategy was reconfigured using prefabricated window panels installed between deeper vertical mullions. These mullions allow each panel to be offset and rotated independently, enabling the required angles of slant. This approach achieves the desired undulating façade expression without the need for curved glass, maintaining both constructability and design intent.
