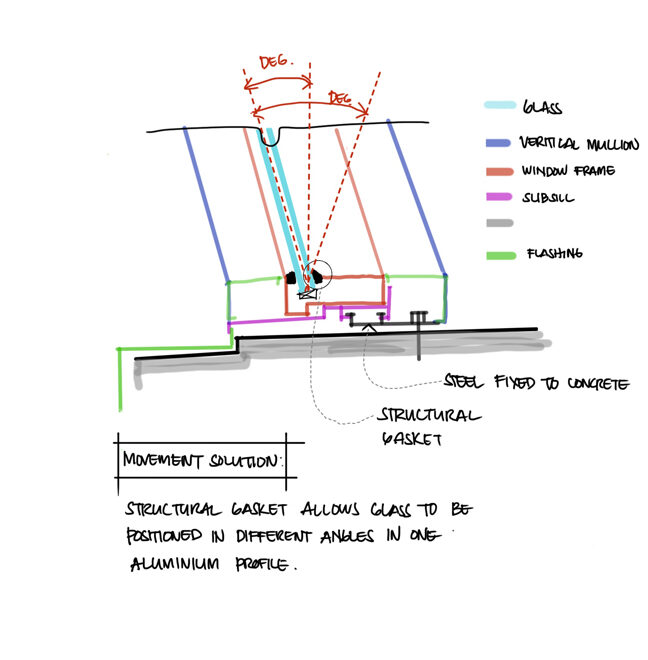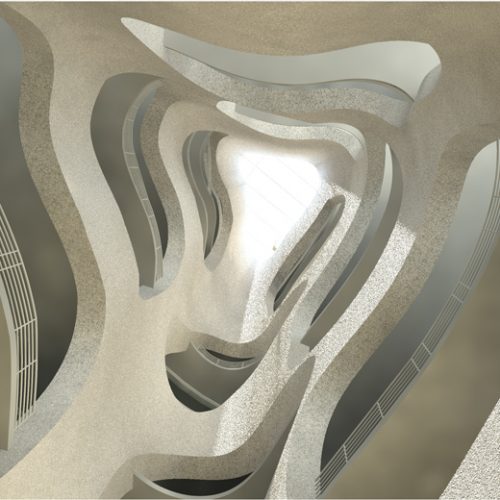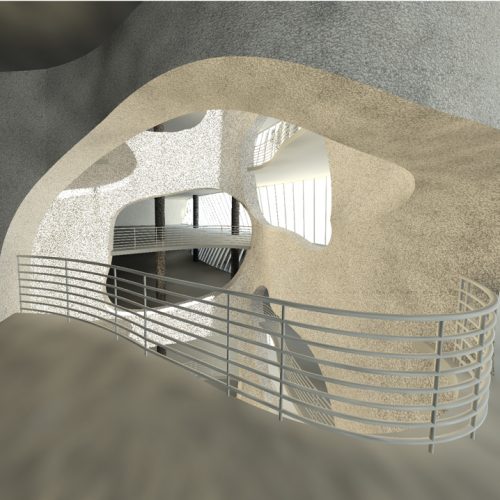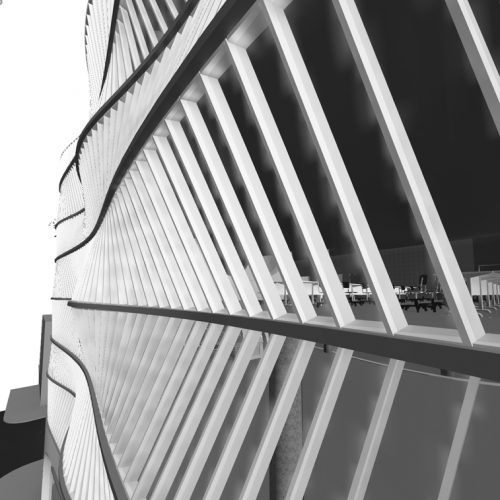UQ New School of Architecture

Location: University of Queensland
Year: 2021
Project: Third-year Building Technology
Software: Revit
Area: Approximately 900sqm
An 8-storey+basement imaginary new Architecture school building for the University of Queensland is situated at 133 St Mary Street, Brisbane. A third-year group project in Building Technology where we design the structure according to the given design generator. The building was mainly developed by myself through explorations and experimentation with the Revit program. The group then worked in collaboration using Autodesk BIM collaborate Pro platform within Autodesk BIM 360 to roll out the working drawings.
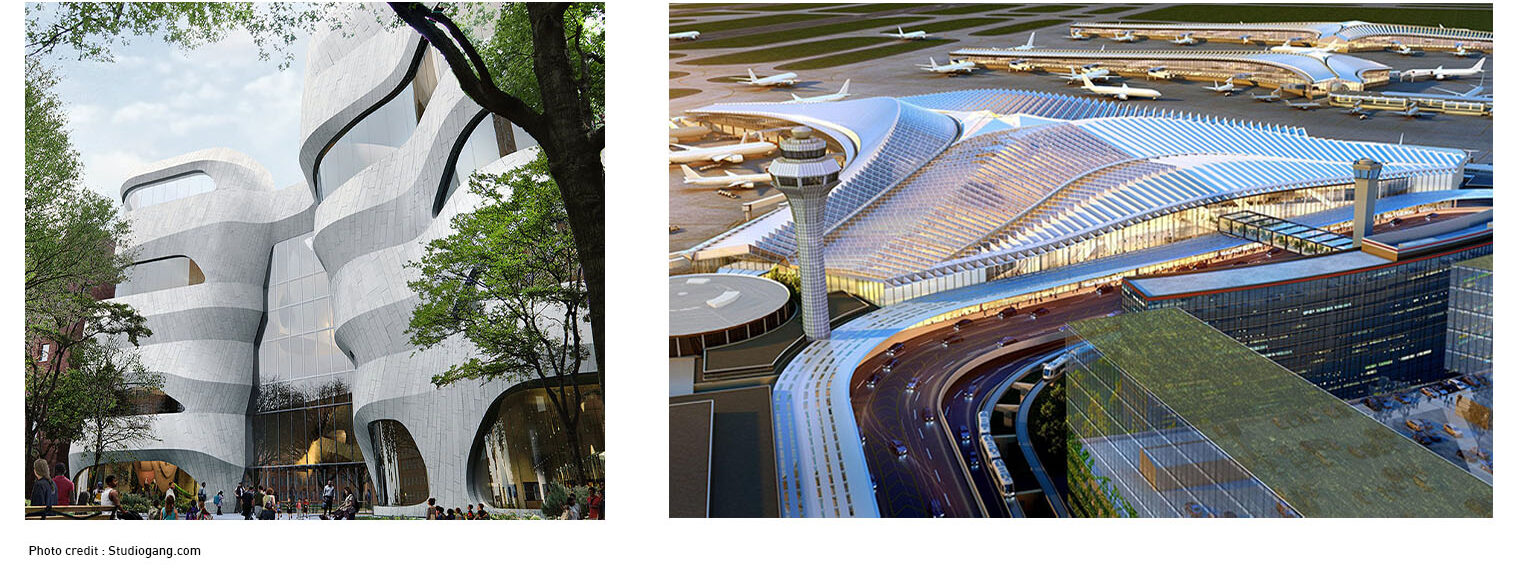
Inspired by materiality, rhythm and voids, the structure follows three characteristics of Studio Gang as the design generator. The design merged the heavy concrete mass in Richard Glider Museum (top left) and the light glass material in the O’ Hare Global terminal (top right), creating a hybrid structure.
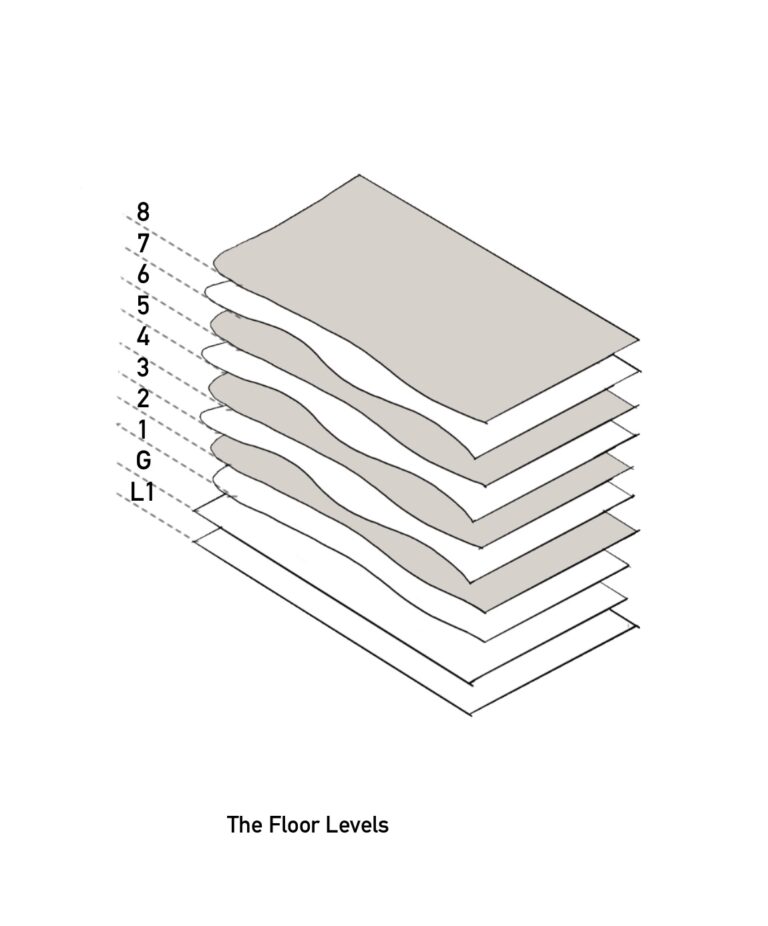
The building floors are sinuous, directing the rhythm of the facade. Alternately curving throughout the height of the building, the facade undulates and interacts with the natural light that appears to be constantly moving throughout the day.
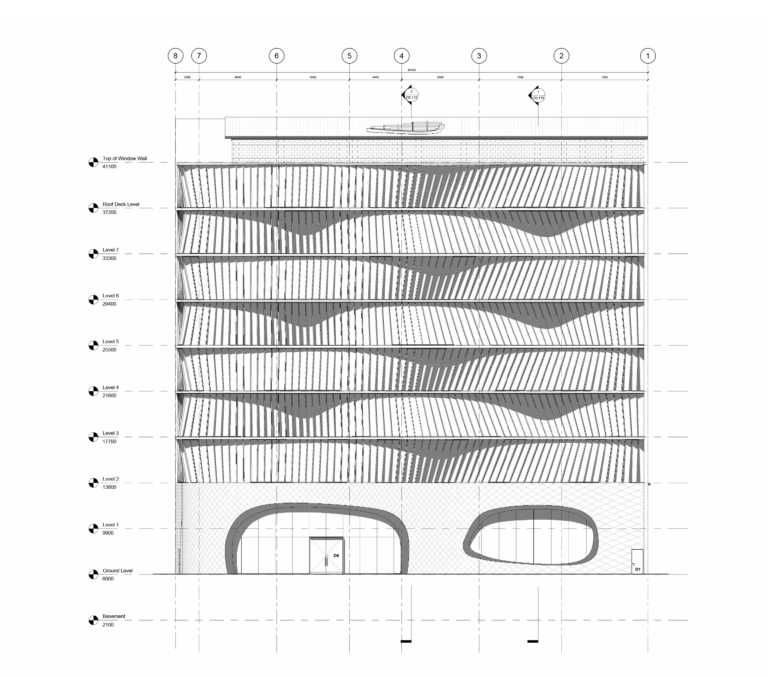

The facade detail, at first, was to employ a window wall (SAPA elegance 52 IN) installation between the customised top and bottom aluminium profiles which will run along the slab perimeters. SAPA uses ‘I’ and ‘T’ mullions, creating a slender mullion effect that comes with a movement solution. This allows flat glass panels to be positioned at different angles using a typical frame profile.
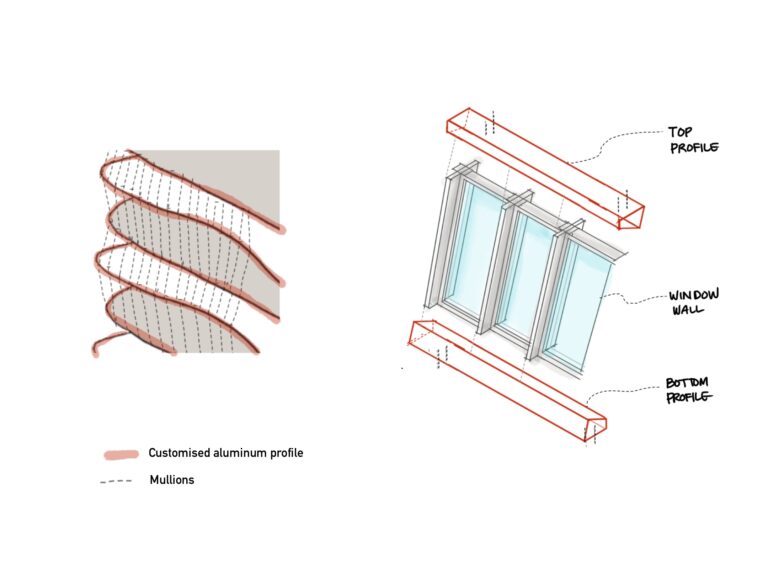
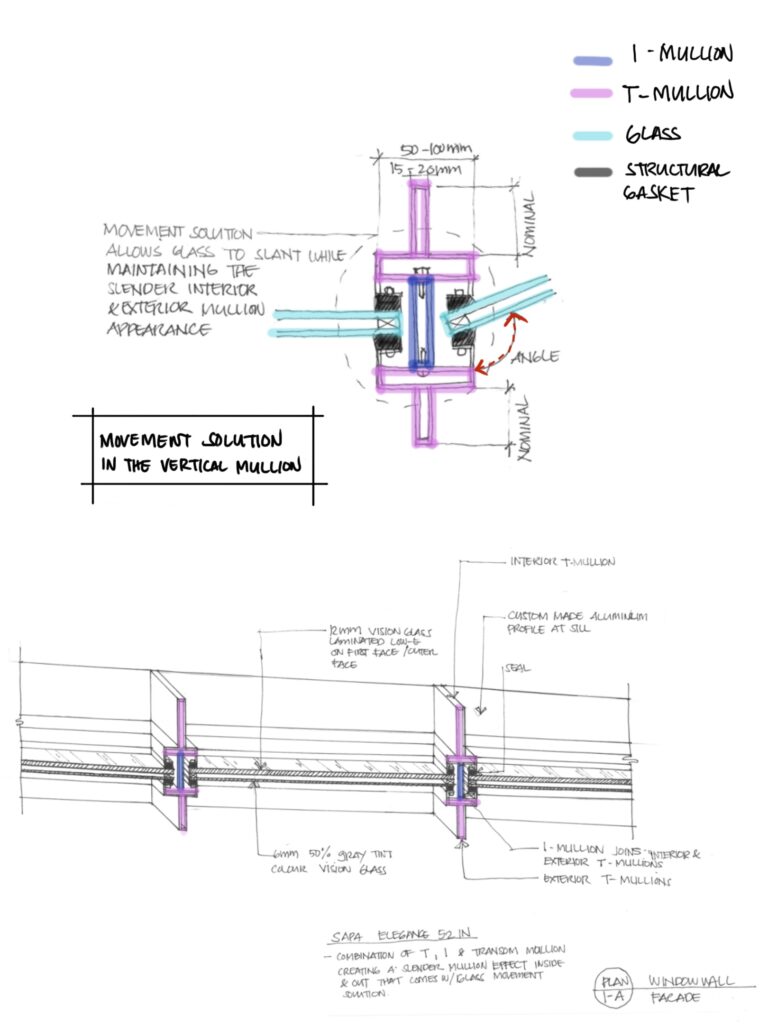
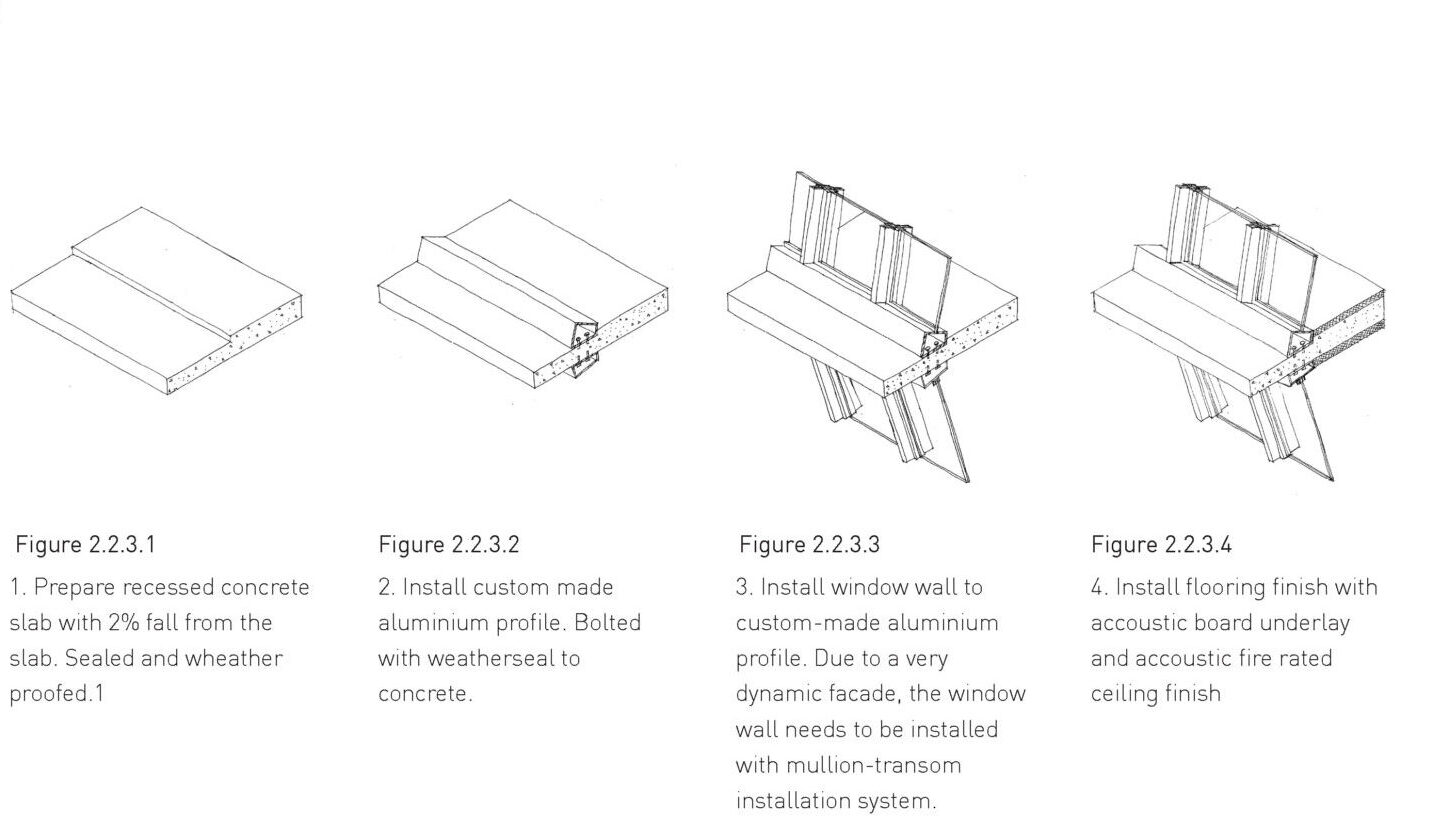

The customised sill profile needed redesigned during analysis to avoid water accumulation. Furthermore, the movement solution in the window frames was not enough to achieve the required angles of undulation. Stick installation is also found to be time-consuming and entails high labour costs.
To address these issues, a sub-sill was employed, and individual prefabricated window panels were installed between deep vertical mullions to offset each other. The movement solution then allows each window panel to slant to the required angle. The undulating effect is achieved without using curved glass panels.
